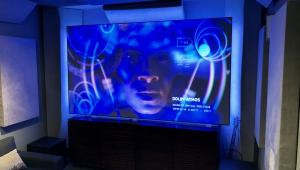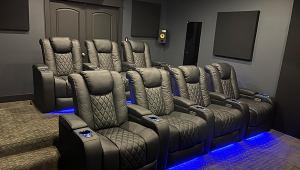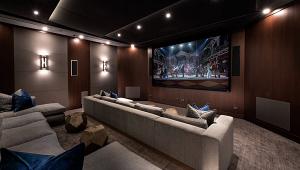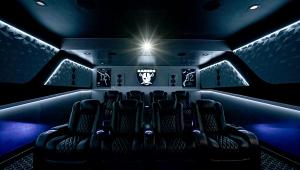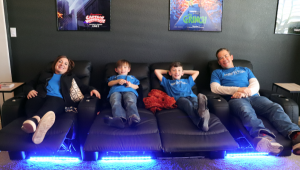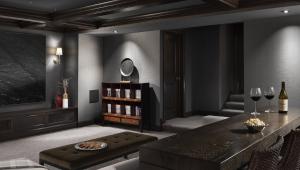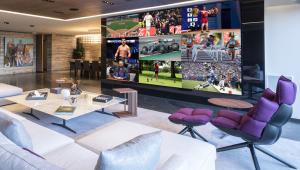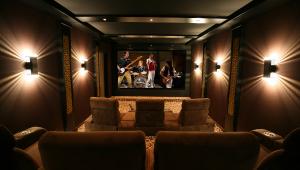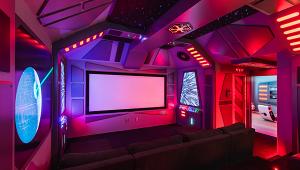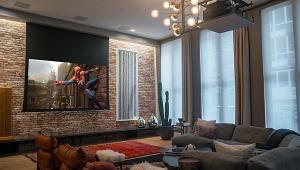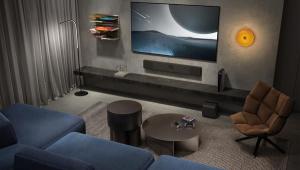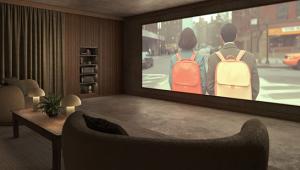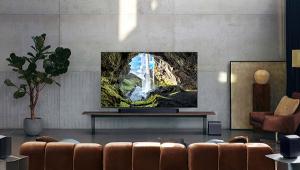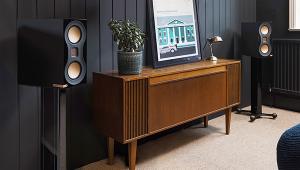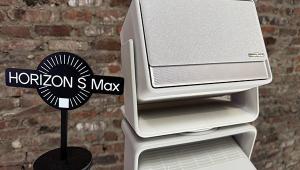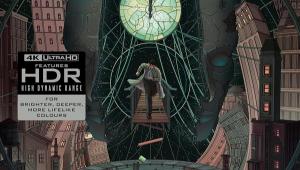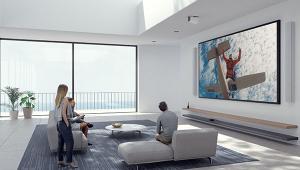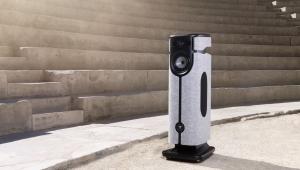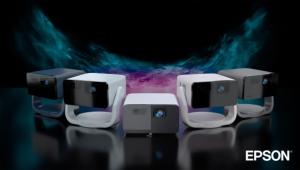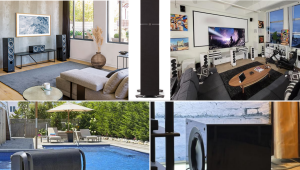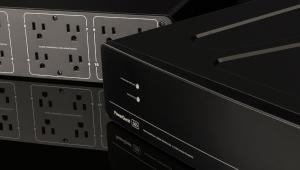That's Dedication!

So, you think you're a hard-core home theater fan? You read the A/V magazines, you can recite the performance differences between plasma and LCD in your sleep, and you constantly upgrade your system to make sure it features the hottest new technologies. That's admirable. But, until you're willing to build an entirely new home to accommodate your home theater, you ain't got nothing on this homeowner.
What began with the purchase of a classic Paramount Pictures door handle from an antique store in New York City led to the design and construction of a new home in the Adirondacks—one big enough to accommodate the amazing theater this homeowner envisioned at the center of the house. That's right, it's in the center. Rather than tuck his theater away in a basement or far-corner den, this homeowner chose a central location just off the living room. Making that location work was challenge number one for builder Tabor Dunn (The Granite Palace) and architect Mike Szemansco (Synthesis Architects, www.synthesisllp.com). Challenge number two was the owner's insistence that the room perfectly complement the design style he envisioned for the rest of the house and yet still meet the utmost standards of performance. To help achieve both ends, Szemansco turned to custom-installation company Ambiance Systems (www.ambiancesystems.com).

A Sense of Detachment
Not only was the theater room close to the main living room, which itself would have a multichannel A/V setup, but it had a garage on the other side, bedrooms above, and a mechanical room below with boilers, air handles, and other noise-producing elements. It was as important to shelter the room from sound coming into the theater as from leaking out. Ambiance president Marc Leidig relished the challenge. "This theater would be great from an entertainment and accessibility standpoint, but, in every other way, it was just the wrong place to put a theater. . .we [got] to push the envelope in how to acoustically isolate a room."
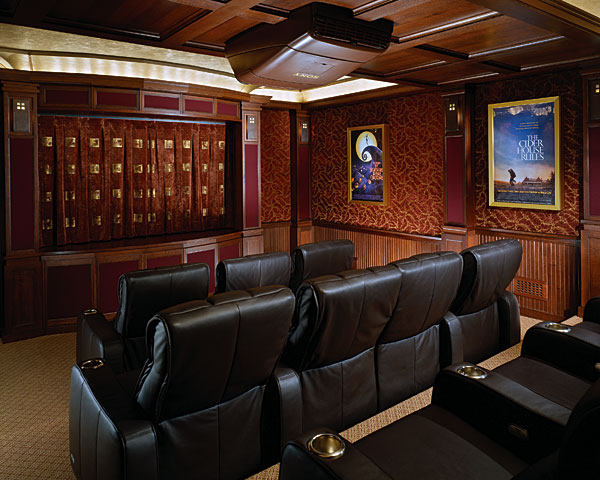
Leidig brought in acoustic consultant Steve Haas (SH! Acoustics, www.shacoustics.com) to help design the physical room. The result was essentially a room within a room, as the team built a new floor, ceiling, and walls that are nearly detached from the rest of the house. The floating floor rests on urethane standoffs attached to the existing floor. New walls were constructed on the floating floor, which allowed the team to create a space with desirable dimensions for optimum sound reproduction, as well as isolate the walls from the house using a staggered-stud construction. The ceiling hangs on acoustic isolators from the joists of the floor above. All of this would be for naught if sound were allowed to escape through the door, so they designed a door mechanism that drops a gasket down in place when you close the door to prevent air transfer out of the room.

When the space was completed three years into the project, even Leidig was impressed by the effectiveness of the isolation techniques, and he knows just how loud that audio system can get. "The theater is steps away from the primary living area. Inside it's just cranking away, but you don't hear a thing outside."
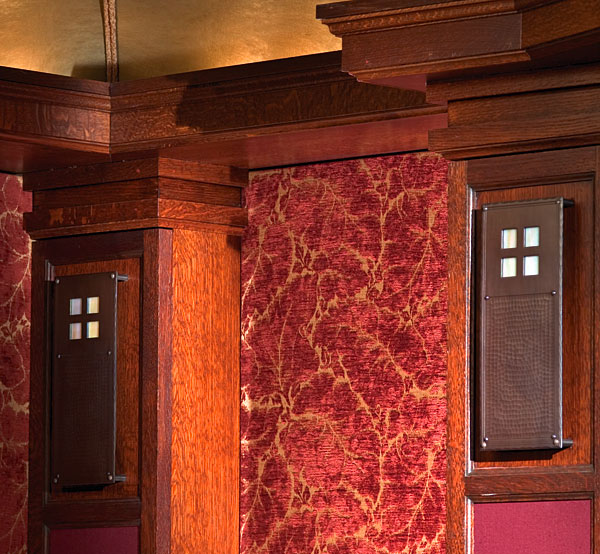
The Delight Is in the Details
To say that the homeowner was "super involved," as Leidig describes it, is an understatement. He had a clear aesthetic vision for his new home, one that adhered to an Arts-and-Crafts design motif, and refused to sacrifice that vision for the sake of performance. "It [became] a situation of compromises," recalls Leidig. "We were trying to work out solutions that are going to keep an aesthetic vision while maintaining what we were thinking for our performance vision."
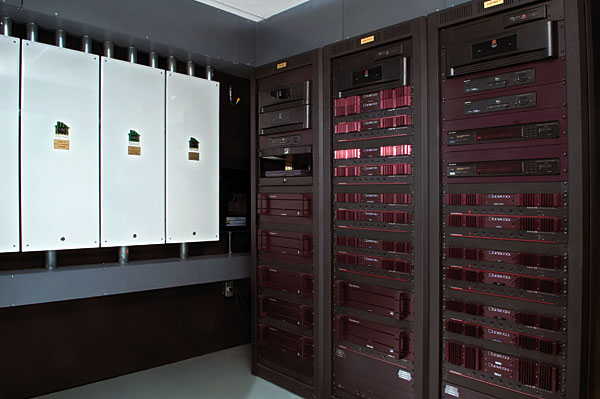
One such compromise came with the selection of speakers, which the owner wanted hidden in wooden columns positioned around the room. The speakers Leidig had planned to use didn't fit in the column, so he was forced to look elsewhere for a speaker that could incorporate into the small, narrow column and yet still have the dynamic ability that the owner demanded. Ultimately, Ambiance chose Sonance's Silhouette in-walls (www.sonance.com) and built perfectly proportioned back boxes to fit within the columns. Since the Silhouette is not a dipole speaker, each side and rear channel consists of two speakers run out of phase with one another. Add in a left, center, and right channel for a total of 11 speakers. A subtle but effective stylistic enhancement was the incorporation of a small lighting sconce into the top of each column. "We had to make sure that the lights didn't do a jig every time the speakers were cued up," Leidig points out.
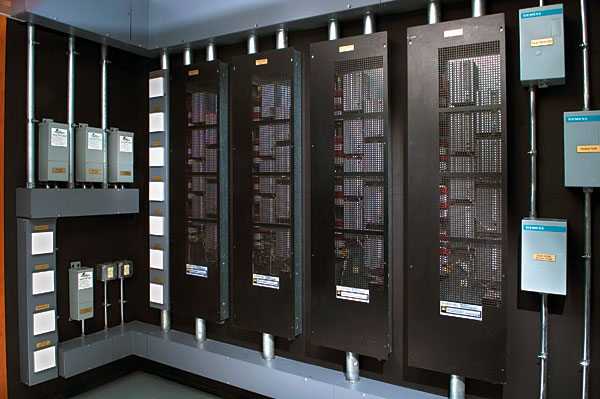
While room construction can go a long way toward minimizing unwanted sound reflections, Ambiance went one step further by treating all four walls with Whisper Walls (www.whisperwalls.com), which consists of dampening material covered by acoustically transparent fabric. Unfortunately, none of the existing fabrics satisfied the client's taste, so he and the architect spent a day hitting fabric houses in New York City. The trick was to find a fabric that was both aesthetically appropriate and acoustically transparent. Once the owner found something he liked, he had to submit a sample to Whisper Walls to make sure it would work. Luckily, it did, and the company created panels that served their acoustic purpose yet fit perfectly into the room's décor.
"Craftsman" doesn't exactly characterize the look of the Sony VPH-G90 CRT projector (www.sonystyle.com) that displays the satellite-TV, DVD, and VHS signals. In this case, Ambiance's goal was to minimize the projector's visual effect by building it into a service lift that would hide much of the body up in the ceiling. Once again, the client was actively involved in the process, hiring a local body shop to paint the projector body bezel a color that would complement the wood around it. He even had new Sony letters cut in a coordinating color and put back on the projector. "Everything was created with that kind of attention to detail," laughs Leidig. "I think it's a lot of fun, because it becomes a challenge to make it all work."
The Arts-and-Crafts motif didn't always stand in opposition to traditional home theater design. From a video standpoint, a richer, deeper color palette is always better, and it certainly makes for a warm, inviting space. It was love at first sit for the homeowner and the CinemaTech seating (www.cinematechseating.com). He wanted comfortable chairs that would lend themselves to some marathon viewing sessions, and CinemaTech offers the seating in a wide range of colors and fabrics to match the seats to the room.
How It Works For You
Choosing Acoustically Transparent Material: Whether you want to create your own acoustic treatment or customize a premade solution, Marc Leidig offers this quick tip to determine if a material is acoustically transparent: "If you can blow through a fabric, it's essentially considered acoustically transparent. If you get a lot of resistance, it's not going to allow sound waves to go through it."
Where There's a Will, There's a Way: Don't let an installer, designer, or builder talk you out of your vision for the theater space. Assemble a team that's willing to work with you to find creative solutions to aesthetic and performance challenges.
Choosing Acoustically Transparent Material: Whether you want to create your own acoustic treatment or customize a premade solution, Marc Leidig offers this quick tip to determine if a material is acoustically transparent: "If you can blow through a fabric, it's essentially considered acoustically transparent. If you get a lot of resistance, it's not going to allow sound waves to go through it."
Contact info:
Custom installer
Ambiance Systems
1650 Route Nine
Clifton Park, NY 12065
(518) 373-0770
www.ambiancesystems.com
Architect
Mike Szemansco
Synthesis Architects
162 Jay Street
Schenectady, NY 12305
www.synthesisllp.com
Builder
Tabor Dunn
The Granite Palace
358 Broadway,
Suite 403
Saratoga Springs,
NY 12866
Acoustic Consultant
Steve Haas
SH! Acoustics
81A Whitney Avenue
Milford, CT 06460
(203) 877-6340
www.shacoustics.com
