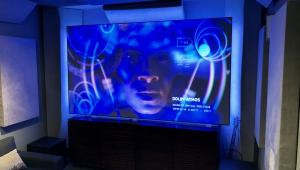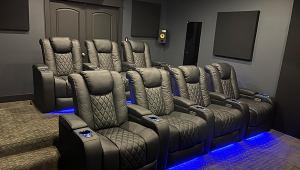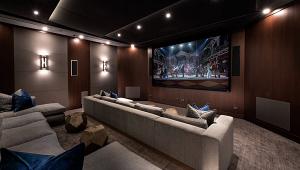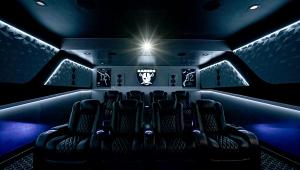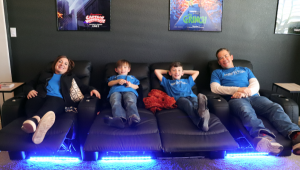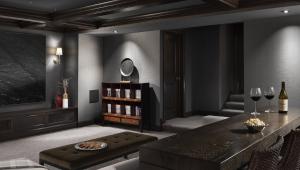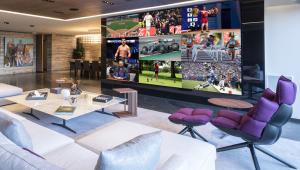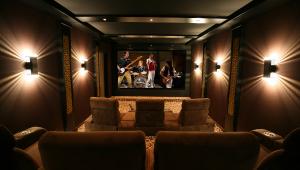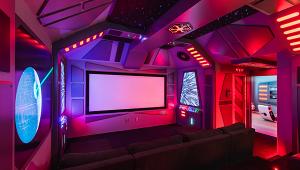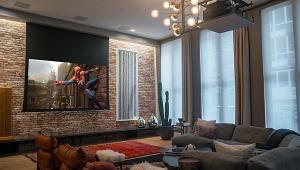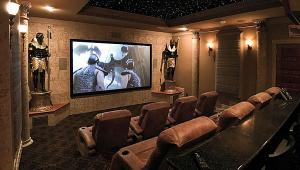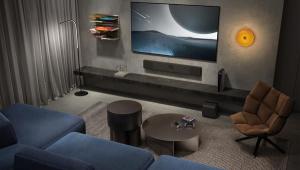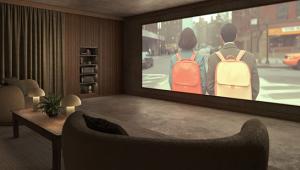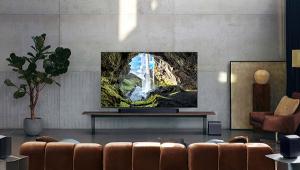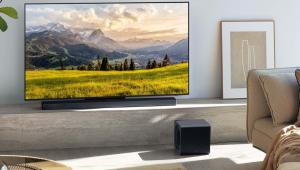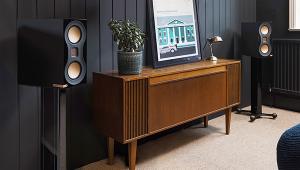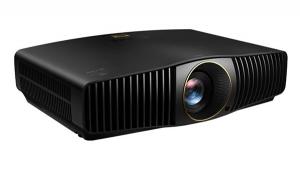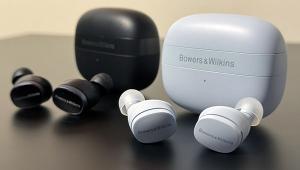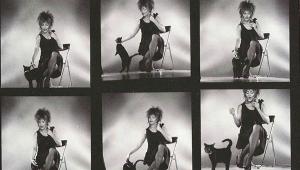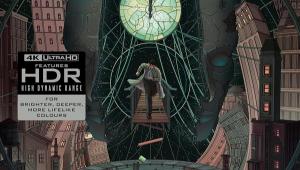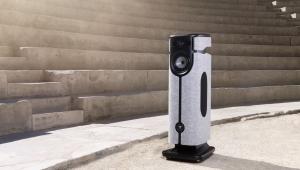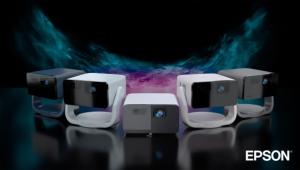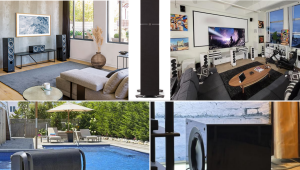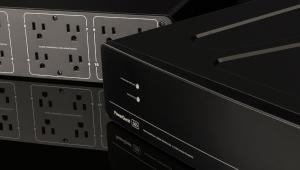This Home Theater Puts Acoustics Front and Center
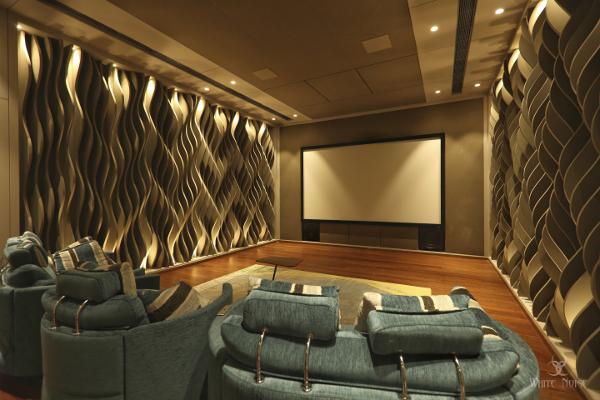
Acoustical treatment is an essential part of any great sounding entertainment space but most people look to hide it or subdue it with panels that blend into the room, often masquerading as modern artwork.
Then there are people who crave the unconventional — in this case, a home theater with unique aesthetics instead of the stereotypical designs often seen in Sound & Vision and other magazines.
Fenil Mehta, acoustic designer and owner of White Noise in the city of Bhavnagar in Gujarat, India, had a rare opportunity to let his imagination run wild when a worldly client with eclectic tastes asked him to create an entertainment space that broke with convention. The family wanted a home theater that was…different.
“The family did not want blind emulation of a commercial cinema or a typical home theater in their newly built luxurious home,” Mehta recalls. “They wanted an informal space that would be interesting aesthetically and functional acoustically.”
Mehta presented several designs, including one (below) that highlighted the unique elements of his acoustic design. In his words, it was “quirky and unique.”
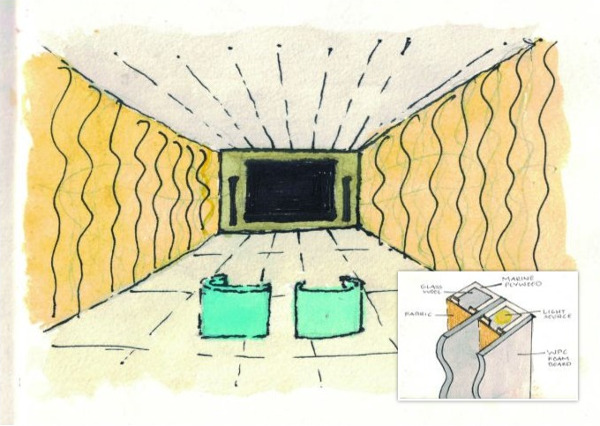
The client liked the design’s curved panels but worried that the walls might look too busy. “We had to explain the acoustic concept and not just flatter them with aesthetics, so we provided 3D renderings and even created a scale model of the panel to help them feel confident about the final outcome.”
Mission accomplished.
The client signed off on the curved panel plan, allowing Mehta to enlist architect Shwetang Monani of Avantgarde Design Studios in Rajkot to bring the design to life.
“We were lucky to have a client who gave us a free hand in the design and execution of this space,” Mehta said. “It is a rare sight these days — in fact, the client deserves equal credit for this project.”
Following Acoustics’ LEDE
Mehta implemented a modified version of the “live end, dead end” (LEDE) acoustical design concept “where the front of the room is deadened using ample absorption, while keeping in mind that first-order reflections cause the most coloration. This makes the room feel wider and bigger than it is,” he explained. “The rear of the room is purposely kept reverberant to mitigate required power levels and keep the acoustic space live.”
But for this installation Mehta modified the LEDE design by treating the front two-thirds of the room with custom-made hybrid panels that provide both diffusion and absorption. Doing so makes the room feel “way wider than it actually is” and helps achieve a wide front stage with a very focused center. In the back third of the space, reverberant panels were used to create a surround field that “engulfs you.”

Curves + Light = Dramatic Effect
Walking into the room is like walking into a Stanley Kubrick movie. A series of wave-like acoustic panels line the wall, creating a dramatic light-and-shade effect as you move through the space. Unique, indeed.
The panels were precisely measured, “space-shifted,” and cut from WPC (wood polymer composite) foam board panels to create a three-dimensional-dimensional hybrid wall with absorption and “phase grating” diffusion properties — that is, a wall in which the highs and mids are uniformly diffused, while lower-mid frequencies and lows are absorbed in the wells between the panels.
Absorption was accomplished by placing lead-and-barium-loaded neoprene membranes in the open cavities between the diffuser panels. Mehta says the arrangement works effectively in the frequency, spatial, and time domains and avoids producing a “one-note system” because the wells between panels vary in depth.
The neoprene membrane was also used to make absorption panels for the ceiling, the front wall around the screen, and the rear wall.
While acoustics were front and center, Mehta crafted his design without losing sight of sound isolation.
“Barium-loaded neoprene rubber was also used in the ceiling as a sound barrier to reduce the transfer of sound from the air conditioner (into the listening space).” Rubber pads were mounted on spacers to isolate the acoustic wall and minimize vibration transfer between it and the masonry wall above.
And even though reflective surfaces were retained in the back of the room to create a reverberant surround field, Mehta says the walls are amply isolated to minimize the transfer of sound into adjoining spaces.
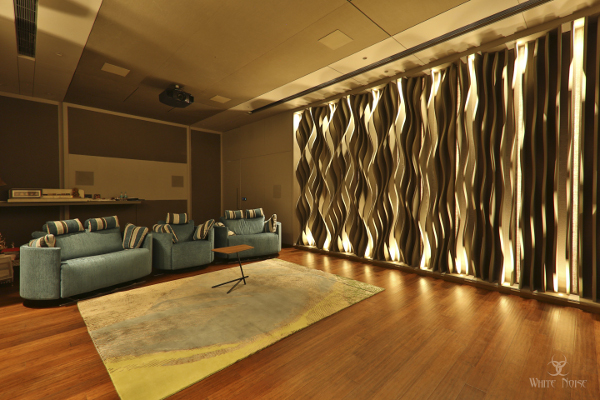
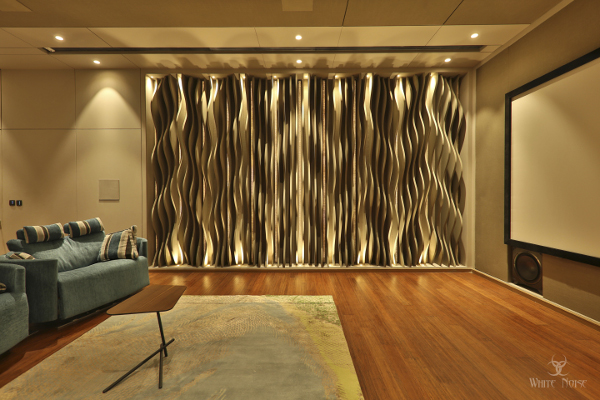
The great American architect Louis H. Sullivan famously described his design philosophy as “form follows function.” Given the way acoustics and aesthetics converge in this space, it could be said that “form marries function.” Or as Mehta put it, “Every element in the room is there for a reason and serves a very specific purpose.”
