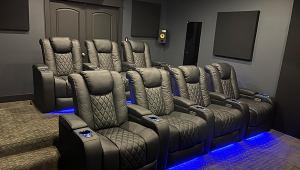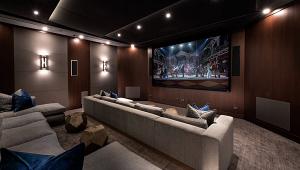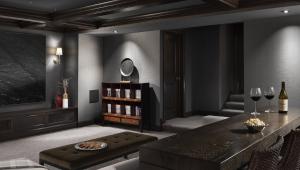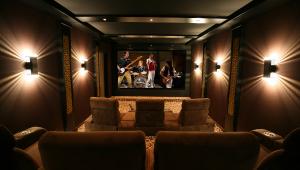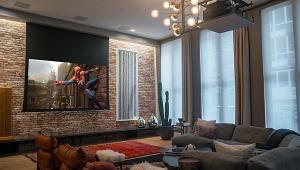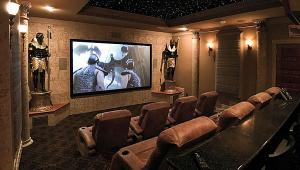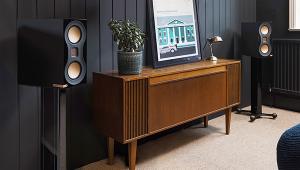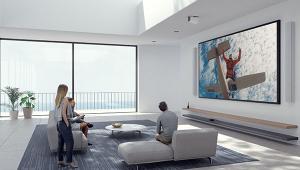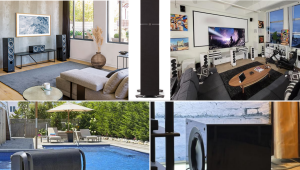He should just ditch the projected ..
Media Room Insider: Apartment Theater

His concerns were understandable, considering the high-end home theater he built in his previous home was more than three times the size of what would be possible in his new digs. A die-hard lover of movies and music, he wasn't about to settle for a run-of-the-mill setup, especially since blueprints would need to be modified to accommodate an entertainment space—and a modestly sized one at that. He wanted something special. So much so, he held off on buying the condo until he could confirm it was possible to achieve the level of audio performance he demanded.
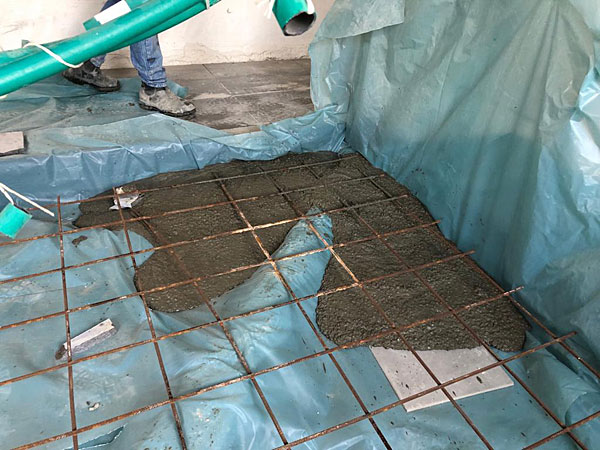
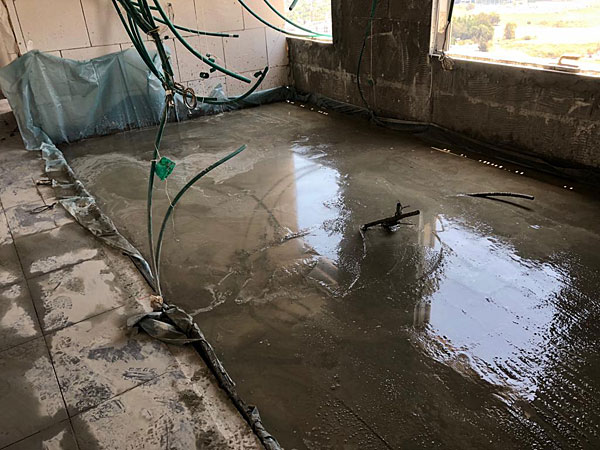
The client (first name: Yair) reached out to Dan Nagar, owner of the high-end audio/video and home automation company Cinemart in the nearby coastal resort city Netanya. He was quite familiar with Nagar's work, having hired him to handle a number of A/V projects over the years, including the spacious theater he enjoyed in his previous home.
The home theater Yair envisioned would be the linchpin of an elaborate whole-house audio system with more than 30 speakers. "He wanted a "no compromise, full surround solution," Nagar recalls, but was worried that he wouldn't be able to achieve a true cinema experience in the limited space he had to work with. "I remember his call asking me if it's possible to have a decent cinema experience in a comparatively small room. I told him that with the right system, yes, it was possible."
"Dan knows audio is a big part of my life and how important having a cinema room is to me," Yair observes. "He calmed me down and said, with the right gear and careful planning, we can make it work. I trusted him based on the other projects he did for me, so I decided to pull the trigger and we bought the apartment."
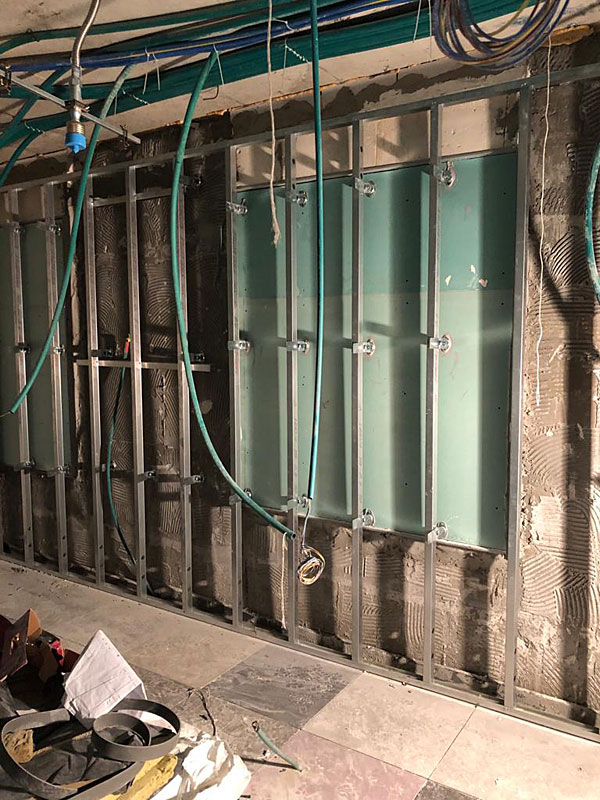
Nagar proposed a Dolby Atmos surround- sound system comprising a full suite of speakers and amplification provided by Netherlands-based manufacturer Alcons Audio with processing from France's StormAudio. But Yair was still a bit leery because he had never heard of either brand, so Nagar arranged for an audition. A full surround setup wasn't available so he demonstrated a pair of the Alcons CRMSC-SRHV speakers with two CRMS-LFE18 subwoofers—both models he planned to use in Yair's new home theater.
The demo did the trick. Yair left the session feeling confident and enthusiastic about Nagar's plan, especially the Alcons speakers he was proposing.
The Plan
"We wanted to ensure every seat received the same 3D audio quality, with no gaps between seats," Nagar explains, noting that achieving a smooth, low-frequency response at every seat in a small room isn't easy. "We wanted headroom and as much low-frequency extension as possible, but we also wanted the sound to be accurate and consistent throughout the room."
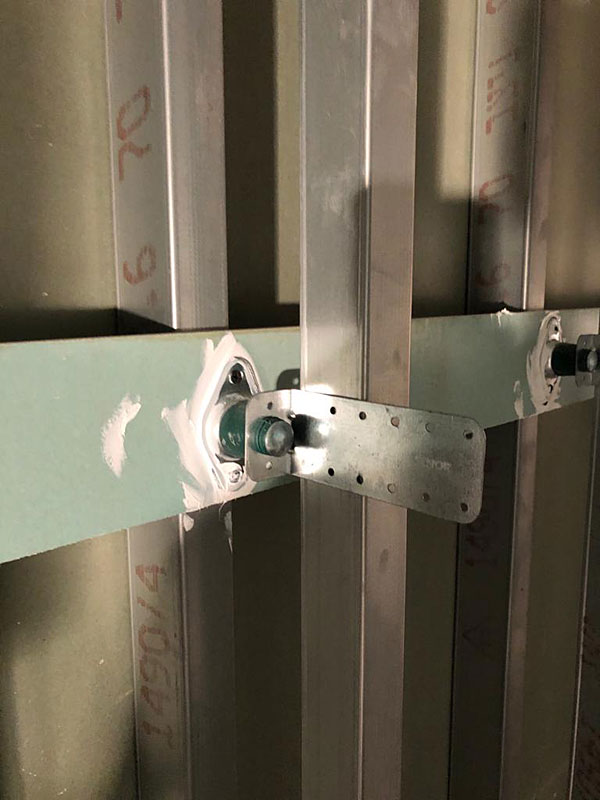
Nagar settled on a 7.4.4 Dolby Atmos speaker layout for the 10 x 18-foot space. There would be three speakers across the front, two side-surround speakers, two rear surrounds, four height speakers, and four subwoofers. "There was no point in adding more top speakers because ceiling space was limited," Nagar advises. "They wouldn't provide a better experience."
There were other challenges to achieving Yair's uncompromising desire for sonic realism.
In a small room, proximity to speakers can shatter the illusion that you're in the middle of the action. "The sound has less tendency to develop into a coherent diffused sound field," Nagar explains. He had to really pay attention to room acoustics—especially absorption and room modes, which can "obscure bass response and affect our perception of higher frequencies."
Making matters worse, room modes if left untreated can lead to the dreaded situation where bass is weak and thin for one listener and loud and boomy for another. "You can't fix that with room- correction software," Nagar says. "You have to start with multiple subwoofers and passive acoustic treatment before you apply digital correction to achieve perfection."
Nagar's plan called for four subwoofers—two in the front of the room and two in the back—to "achieve smooth and even amplitude response throughout the seating area. We actually brought the subwoofers in during the concrete stage of construction because we had to decide on their exact positions." There was no room for error—once the locations were set, they couldn't be changed. "Every element had to be calculated and tested before the installation, both in simulation soft- ware and, finally, in the field." The whole process coupled with the small size of the room required a lot more planning than usual.
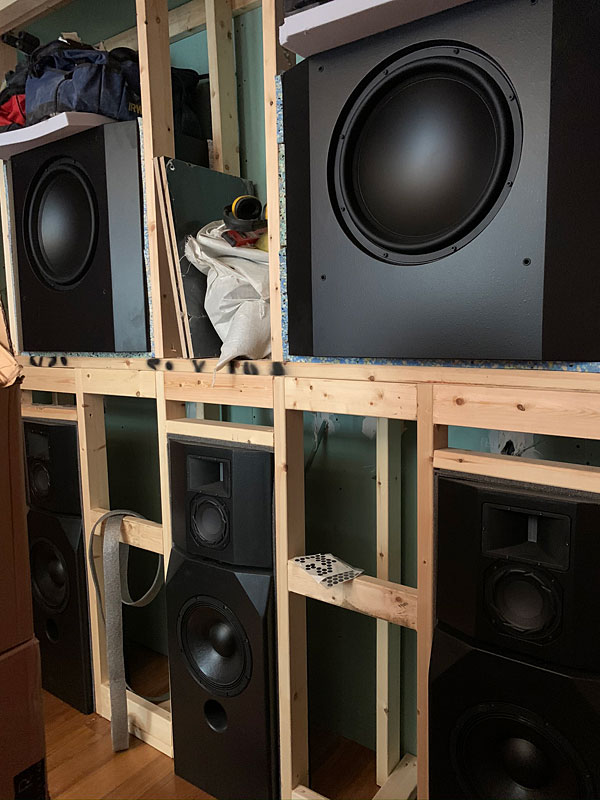
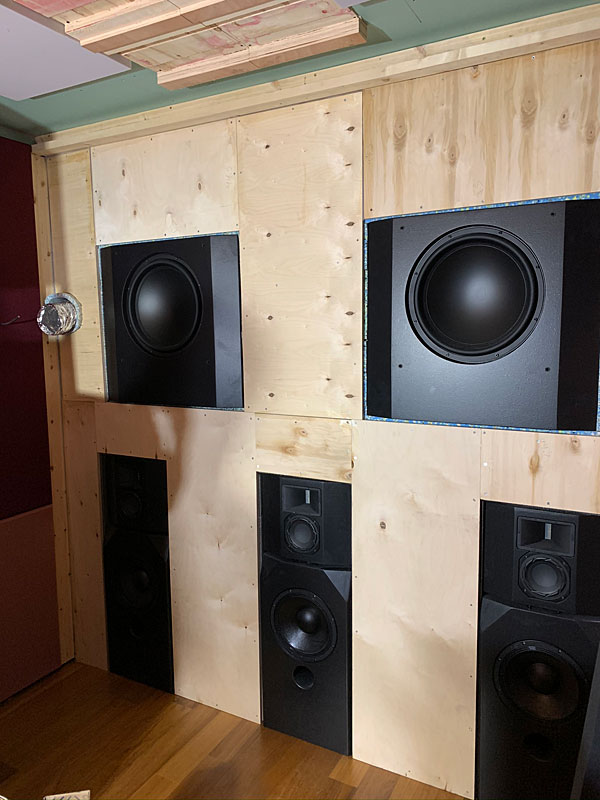
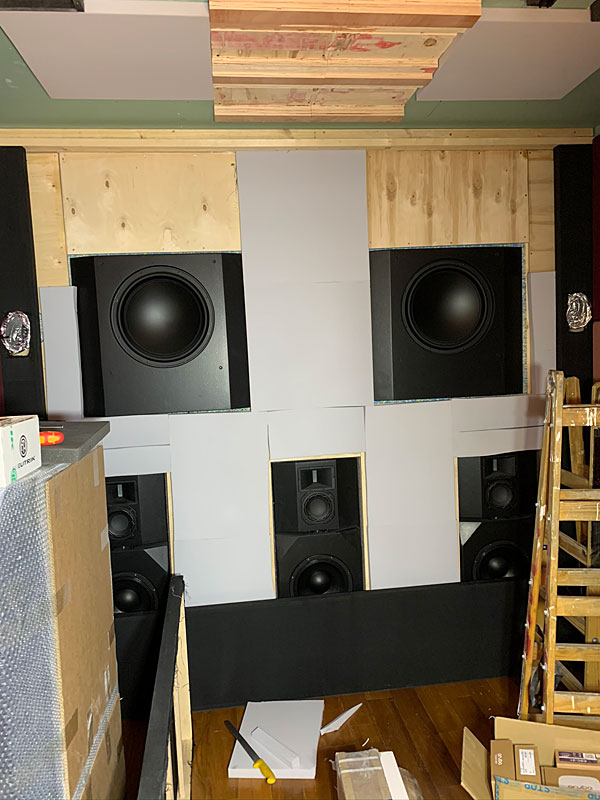
Serious Soundproofing
Keeping the peace with his new neighbors—especially the one directly below him—was one of Yair's key concerns. And beyond wanting to isolate the theater from the building, he also wanted sound from the space to be isolated from the rest of the apartment. Nagar brought in Omer Karni of Omer K. Acoustic Design, a Tel Aviv-based firm with expertise in treating recording studios, to devise and implement an acoustical treatment plan that would include a heavy dose of soundproofing.
The acoustician made it clear from the get-go that the only way to achieve the level of containment Yair wanted was to "create a floating room—a room within a room, fully detached from the original space and the rest of the apartment." The first step in Karni's elaborate soundproofing plan was to construct a floating floor in a shallow recess, or "pool," in what would be the floor of the theater.
Karni's team started by spreading acoustic matting on the floor and shallow walls of the recess. The next step was to cover the damping material with plastic and fill the "pool" with 3 inches of concrete. The acoustic matting would prevent physical contact between the structural foundation of the apartment and the new concrete floor. "This floating floor was designed to attenuate the spread of vibrations caused by shocks and impacts of the speaker system and its four massive subwoofers," Karni says. "We definitely do not want the downstairs neighbor knocking on Yair's door."
- Log in or register to post comments


Great example of what smart engineering can do.

Allows users to play their favorite casino games on-the-go, providing a convenient gaming experience on their mobile devices https://vegassweeps.app/.

I went to Regal Cinemas and was pleasantly surprised. The cinema is great. Large halls, comfortable chairs, and a screen with high-quality sound, just like in IMAX. The prices, of course, are not the lowest, but the comfort of regal cinemas justifies everything. Especially if you buy tickets online in advance, then it is generally convenient and fast. They often have promotions and discounts for regular customers, so if you often go to the cinema, you can save money.

This insightful route is led by passionate guides who breathe life into every building and street corner. It is great for new york tours newcomers and locals alike.

I’ve taken city tours in several countries, and Madrid Tours were among the best. They mix fun, facts, and local charm. Madrid Tours made us fall in love with the city.


