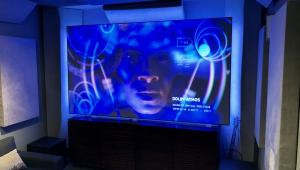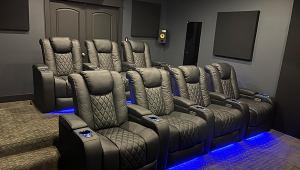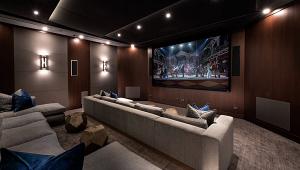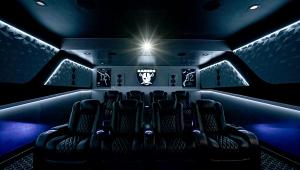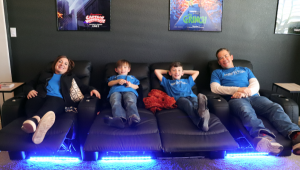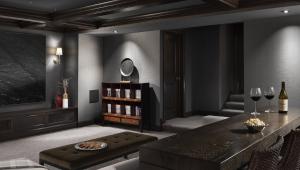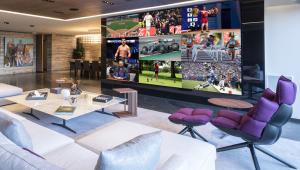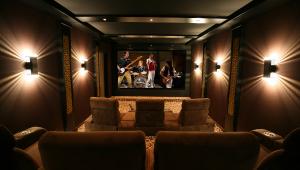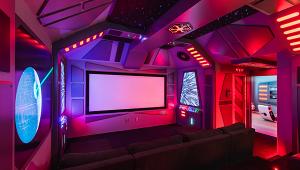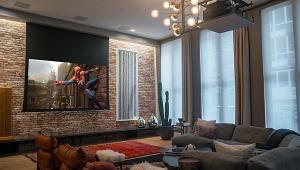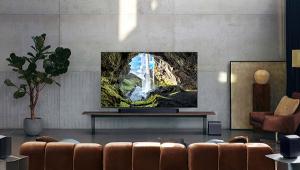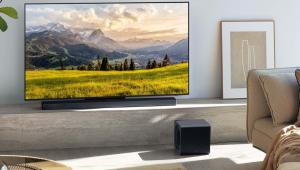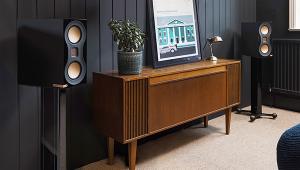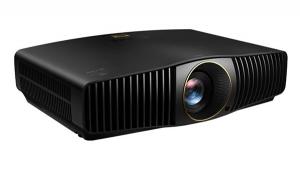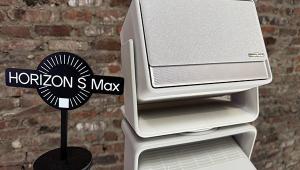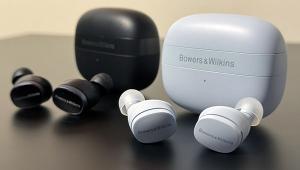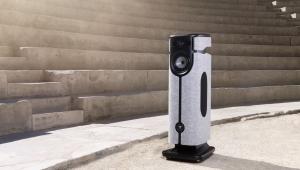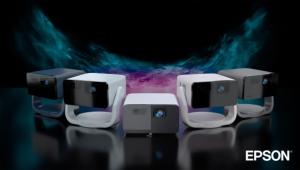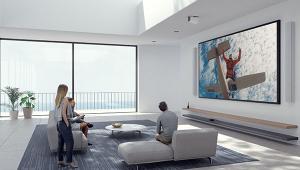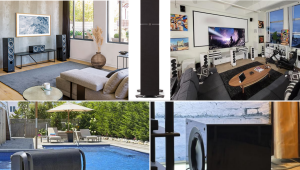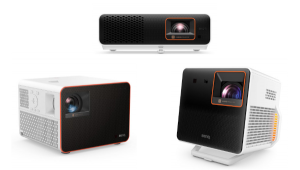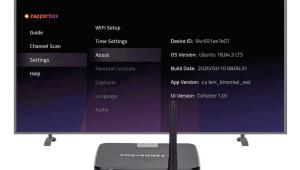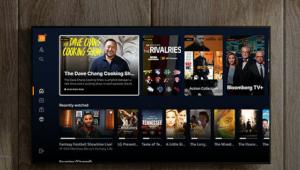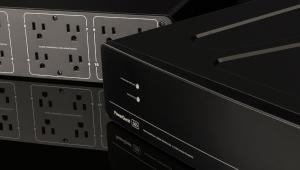Victorian Makeover

The basement, which occupied two cisterns and a steam boiler, had a six foot unfinished ceiling and Kasota stone walls. As we developed our plan for a theater, we felt it was important to incorporate the Kasota stone and leave evidence of the cisterns, which played an important role in the house at the turn of the century.
As a couple, we have renovated other old homes, however, this project would prove to be physically hard and test our ‘do-it-yourself’ skills and abilities. Other than hiring a local mason to pump the concrete for the floor and some help from a Colorado friend, we did all the work ourselves. The project was broken up into many categories. We started by demoing the cisterns, which allowed us to dig the holes for the vertical support pads. We poured the pads and put up two temporary 14-ton screw-jack supports along with multiple 8-ton jacks for the two pillars. Once the two main jacks were in place, we excavated the dirt and clay from the basement. It was important to protect the integrity of the house, so we used a conveyor to move out all the demoed material from an existing 24-inch wide by 18-inch high window.
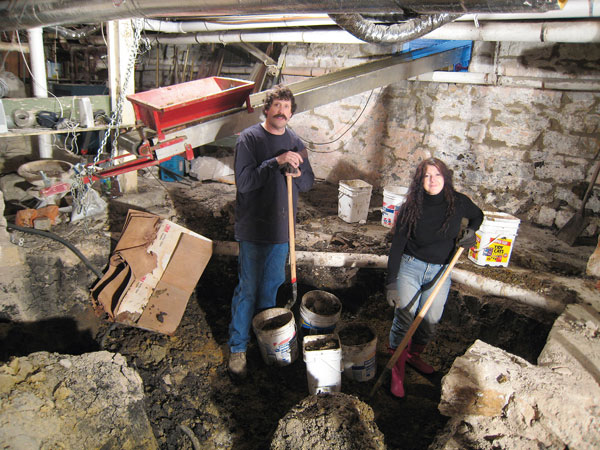
From the beginning, we were concerned about the acoustics of a stone basement, so we used Armstrong 2’ x 2’x 7/8-inch thick ceiling panels. These panels have a noise reduction coefficient (NRC) of 0.70 and a noise absorption rating of 38. Additionally, we placed carpet on the risers and theater chairs.
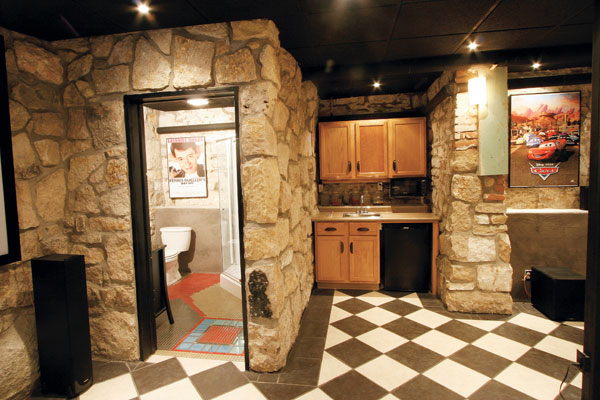 Since we were pouring concrete retaining walls, we had to pre-determine speaker placement for the electrical boxes that would be set in the walls. None of the wire runs exceed 80-feet, so 14 gauge CL2 rated wire was used. We ran the speaker wire in a separate water-tight conduit to minimize interference from the AC lines pulled through a second conduit run. The room is currently set-up for a 5.1 system, but it is wired for 7.1, which we will eventually incorporate. The sound system was optimized with the help from local retailer and installer, DeGrood’s Electronics & Appliances of Mankato, MN.
Since we were pouring concrete retaining walls, we had to pre-determine speaker placement for the electrical boxes that would be set in the walls. None of the wire runs exceed 80-feet, so 14 gauge CL2 rated wire was used. We ran the speaker wire in a separate water-tight conduit to minimize interference from the AC lines pulled through a second conduit run. The room is currently set-up for a 5.1 system, but it is wired for 7.1, which we will eventually incorporate. The sound system was optimized with the help from local retailer and installer, DeGrood’s Electronics & Appliances of Mankato, MN.
All the speaker wires, HDMI cable, category-5 wire, (for security and Internet) and phone lines run to the walk-in control booth in the rear of the theater. A side entry door was planned to access all the wiring from the back. This alleviates the need to move the components each time a wiring change is required.
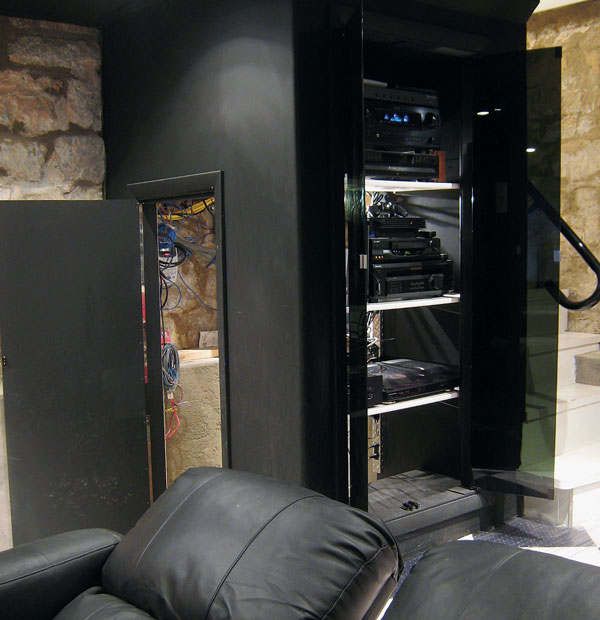
The lighting is wired into 8 zones. The room can be well lit for non-movie get-togethers or programmed for just the right amount of light for that movie experience. The room does have 3 windows which are outfitted with light-blocking Bali window treatments.
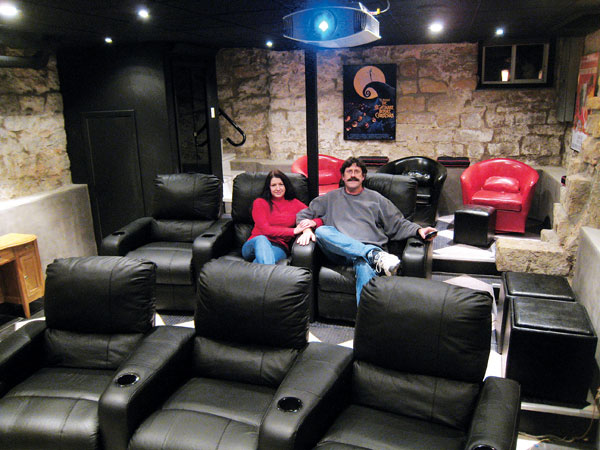
We use the room almost nightly to watch TV, old DVDs and new Blue Ray movies, or just for visiting. Also, we host neighborhood movie night and Wii tournaments. In addition, Doug connects his computer into the system to review PowerPoint presentations and work related projects.
Equipment List:
Sony Bravia SXRD video projector
106-inch Dragonfly screen
Denon AVR2308 CI receiver
Sony PS3
Nintento Wii
Paradigm Monitor 7 (main L&R), CC-190 (center), DSP-3100 (subwoofer)
JBL E10 (surrounds)
RTI T3 Universal Controller/RP-6 Remote Control Processor
