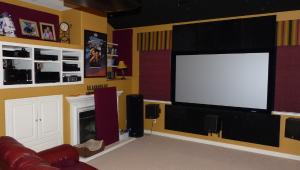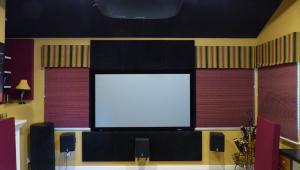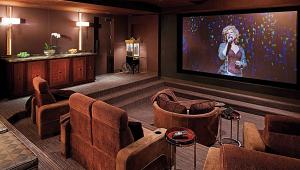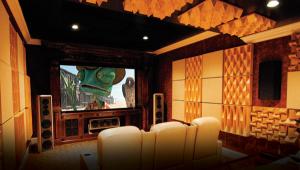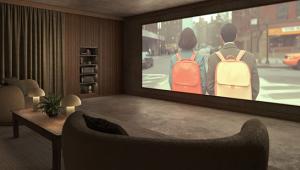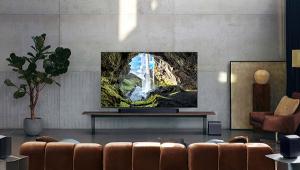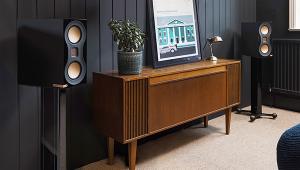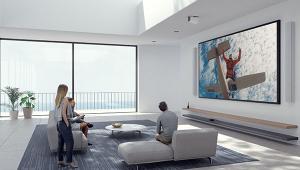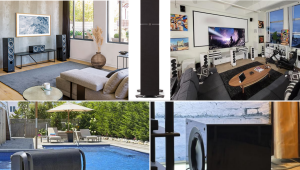Home Theater Builder, Part 2: Selecting Your Room
 Which room is right for you?
Which room is right for you?
You've heard it before but I'll say it again: The single most important element of any A/V system is the space it operates in. You don't have to take my word for it though. Someday when you're bored and full of caffeine, try taking your system from room to room in your house and see if you don't end up proving to yourself once and for all that the same equipment can sound radically different in different rooms, and that no system, no matter how good it is, will ever be any better than the room that houses it.
Needless to say, space selection and modification is a critical aspect of building a home theater. Once you've decided whether or not you're going to tackle the work yourself, and gotten an idea of how much money you want to spend, space selection should be the next thing on the list--and so it is here.
As we go along, we'll use a demonstration room (based on an actual room) to illustrate some of these points. And don't worry, we know that room modification is an issue that is too big to be covered in a single installment, and detailed information such as what type of acoustical treatments to use in what locations will be covered in additional detail down the line.
Our demonstration room is rectangular, with dimensions of 10 feet high by 15 feet wide by 25 feet long. It has hardwood floors, but the walls and ceiling are standard drywall. The ceiling is flat and has no openings. There is a large sliding glass door and window on the left wall, but no other window. There is also a medium sized, stone fireplace set diagonally in the front left corner. The door is standard sized, and opens to the living room.
Windows and Doors
Let's start with some basics. One of the first things that would need to be addressed in this room is the sliding glass door and windows. Large windows and glass doors are bad for sound (glass is a hard, reflective surface), and obviously for light control, but many listening areas get stuck with them because they are prevalent in multipurpose rooms. Luckily, these are the only windows in this room. Drapes or curtains are the first options to consider--the thicker, the better. And keep in mind that color is more important than you may think. If you're going to use a front projection system, be aware that colors like bright red, whether it's red drapes or red walls, can wreak havoc in terms of reflections on the screen.
Thick curtains are a good start for addressing acoustic and light control issues. Luckily in this room, the glass door starts a few feet behind the first reflection point on that wall, so proper acoustic treatment at that point is still possible. The size of these windows makes the addition of blinds a necessity, though, if a front projection system is going to work, and a real good idea even if the video system is a television. You can spend as much, or as little as you want on blinds. Anything that gives you full blackout is fine, and it doesn't even have to look that pretty, as it will be covered by curtains anyway. If your budget allows it, however, there are a variety of blinds systems to choose from, all of which get more aesthetically pleasing the more expensive they get, and some of which are mechanized and will do their work at the touch of a button, or as part of a macro sequence on your remote.
The door is a relatively simple issue in this room, and you should consider using a room that has a standard, single door--and that does indeed have a door--as it does make life easier. Most doors leak air and light though, so the same principles that you would apply to weatherproofing a door can be applied to sound- and light-proofing it. You want to hear that nice sealing effect when you shut that door, and almost feel the pressure in the room change. Soundproofing is primarily done for the effects it has in the listening area, but it also has the benefit of controlling sound leakage out to adjoining areas. Any rooms that don't have doors, or that have wide open spaces into other rooms, are going to complicate matters considerably and make controlling sound in the listening area tenuous at best. This should be avoided in home theater rooms if at all possible.
Room Dimensions and Shape
Home theater builders who don't have the luxury of determining the shape and dimensions of the room from the outset (i.e. almost all of us) catch a major break in the sense that rectangular rooms are generally more economical to build, and most rooms in most houses are shaped accordingly. This is handy, because rectangular rooms have acoustical benefits as well. And keep in mind, just because a room already exists doesn't mean its shape and dimensions can't be changed. Doing so will obviously add extra cost, time, etc., but it will pay off in the long run if your current room has uncorrectable acoustical issues. You'll want to stick to the general theme of a rectangle though—square rooms should be avoided at all costs. Axial, tangential, and oblique modes can be calculated in rectangular rooms with more accuracy and less effort, and axial modes, the most important to consider at first, are fairly simple to determine in a rectangular room.
There isn't really any such thing as the perfect dimensions for a theater—at least, that anyone can agree on. What I've done here is list sample ratios (height : width : length) from each of the four acoustics experts cited in figure 13-2 on page 277 of Alton Everest's Master Handbook of Acoustics (which, if you are planning to build a theater yourself, is one of a few books you will want to have next to you at all times).
Sepmeyer: 1.0 : 1.28 : 1.54
Louden: 1.0 : 1.4 : 1.9
Volkmann: 1.0 : 1.5 : 2.5
Boner: 1.0 : 1.26 : 1.59
Though it is certainly possible to go too big, you want to give your room some size, or use an existing room that has some space. This has several benefits, including allowing for more uniform spacing of axial modes. As usual, low frequencies are the most important consideration when analyzing room dimensions. Always remember that low frequencies are affected by the room more than any other portion of the frequency range. All of the ratios above pay particular attention to this fact.
So how does our 10- by 15- by 25-foot model room stack up? Exceptionally well. It fits Volkmann's concept perfectly, and it's close to what any of these experts would consider beneficial dimensions. And for the most part, the closer you are to optimum dimensions, the better your room is going to sound. It is also beneficial that this room has a flat ceiling. High ceilings obviously throw off your ratios, and cathedral ceilings, ceilings with large openings in them, or any other non-uniform and non-flat designs make computing optimum room dimensions tricky, not to mention computing room modes and other critical aspects after the fact. They also create more echo and cause a lot of other acoustical problems. I like cathedral ceilings as much as the next person, but they certainly do not make for good theater rooms. I like fireplaces too, but they aren't great for a theater either. Luckily, this fireplace doesn't intrude into the room that much, and thus, doesn't have as much an effect on the dimensions and shape of the room as it could. The stone will have an audible effect, which we'll look at next.
Room Surfaces
The materials that make up your walls, ceiling, and floor also have a major impact on your room's sound. One of the primary goals of acoustically treating a room is controlling reflections. Reflections affect phase relationships, cause standing waves, smear timing, and do a lot of other audible damage. All sound reflects, and controlling reflections is a business unto itself. Surface materials factor into this in the general sense that the harder the material is, the more reflective it is—and the more problematic it can be acoustically. Glass, wood, and stone are all tricky. Drywall is the most acoustically friendly of the common surface materials, and even it benefits greatly from treatment. Glass can cause the biggest headaches, primarily because hanging acoustic panels on windows is not something that most people are going to do. The less glass you have in a theater room, the better off you are going to be.
The first reflection points are the first spots you want to address. These are the points at which direct sound from your speakers will make first contact with a surface—and keep in mind that there are first reflection points on ceilings and floors as well as walls. There are some quality computer programs that will, among many other things, calculate first reflection points and tell you exactly where to focus your treatment efforts. But there's also a simpler way that requires nothing more than some leg work and a mirror. Place the mirror against the surface, say a side wall. Now walk along the wall, and wherever you see each particular driver from your speakers is where the first reflection point for that driver will be.
The biggest surface issue in our demonstration room is the hardwood floor. Wood should generally be avoided anywhere in a listening room if possible, but it is easiest to deal with as a floor. A thick area rug at the first reflection points is the bare minimum that needs to happen here, and frankly, wall-to-wall carpeting would be a welcome addition. I know most people aren't going to cover up expensive wood flooring with carpet, but unfortunately, your speakers don't care how much you paid for your floor. Wood reflects sound with the best of them, and any wood that isn't covered is going to have an effect.
The stone of the fireplace will cause issues as well. The outer surface of the stone is at least relatively consistent, and theoretically more predictable, than if it was a river rock fireplace or something else of the kind. Acoustic treatment of any sort can go a long way even with a fireplace. Any reflection point that might be able to be identified on the stone would benefit from a fabric hanging or anything else that would soften the surface. The application of a little creativity can keep in from being an eyesore as well.
The drywall walls and ceiling are a bonus. It is easy to install acoustic treatment on drywall, and as I said before, drywall itself is acoustically better than most any other typical surface material even in its native state. Acoustic panels would go on the walls and the ceiling at least at the first reflection points, and depending on how much budget there is for treatment (and there should always be a healthy amount), panels would be applied elsewhere on the walls and ceiling as well. There is a much better selection of panels available these days that are less expensive, and generally more aesthetically pleasing, that what's been available in the past. We'll go into much more detail in a dedicated installment of this column to come about what type of acoustical treatment to use, and where. But first, we will take a step back and focus on wiring your room for a theater.

