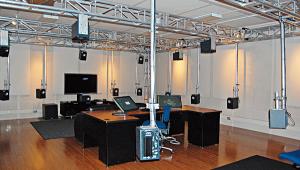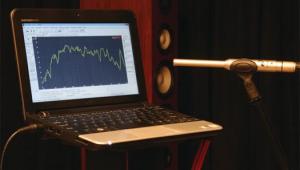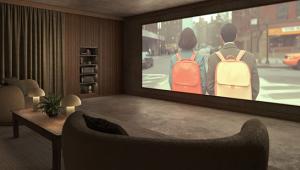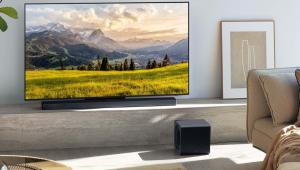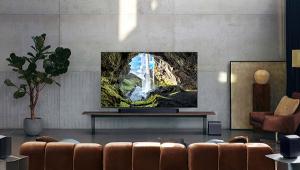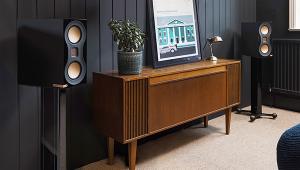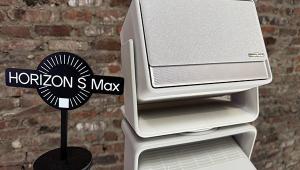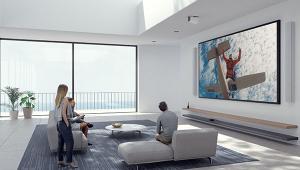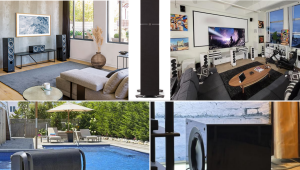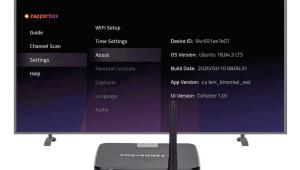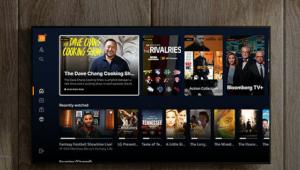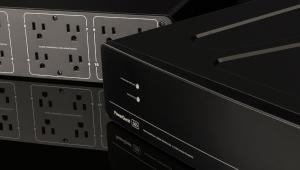A Day in the Life of a Custom Installer Page 2
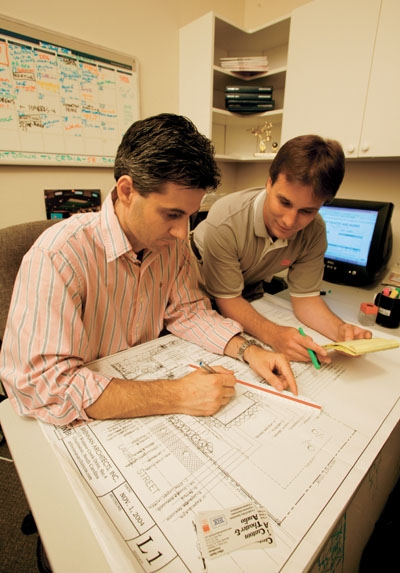
COMING UP WITH A PLAN After selecting an installer (for tips on that, see "Working with a Pro"), your first step involves creating a system design. You and your installer will discuss your goals: What rooms will have music? How will the system be controlled throughout the house? Will there be a home theater? Will lighting, HVAC (heating, ventilation, and air conditioning), or security be automated? What kind of budget is there to work with?
This discussion often involves sitting down with blueprints to get a feel for the flow and layout of the house. Once goals have been mapped out, the installer determines what kind of system will best meet your needs and what wiring must be run to support it.
Of course, if your home is already built, going over blueprints probably won't be very helpful. Instead, the designer will want to walk through the house to get a better idea of the space, as well as to see what areas can be retrofitted without needing extensive repair.
In the background of the photo above is our job board, which we use to schedule and track jobs. Custom installation is very fluid, and we often find ourselves at the mercy of other trades. "The electrician isn't finished - can you guys come next week instead?" This can add a lot of stress, as we suddenly find ourselves triple-booked on one day and with nothing to do on another!





