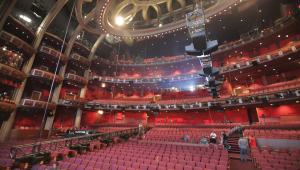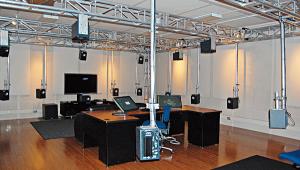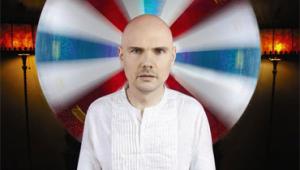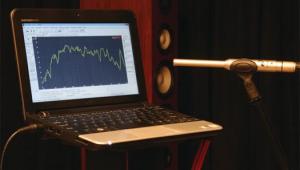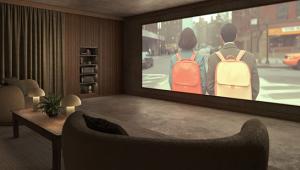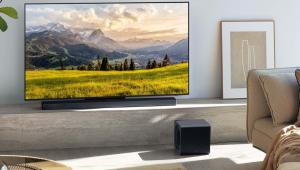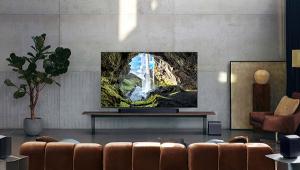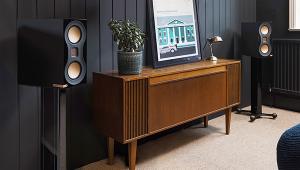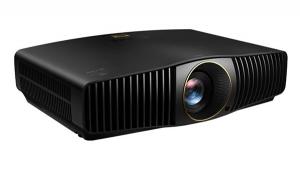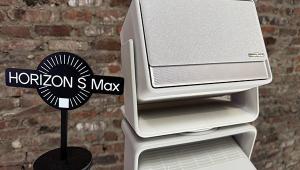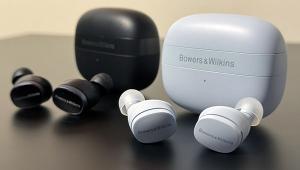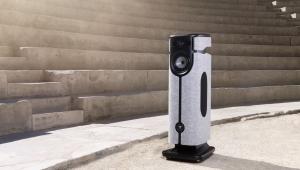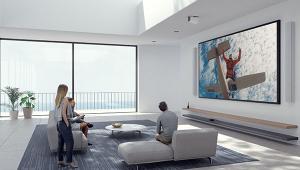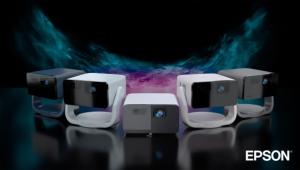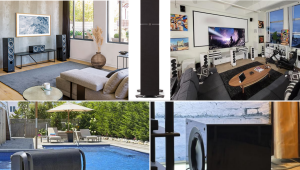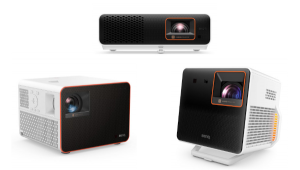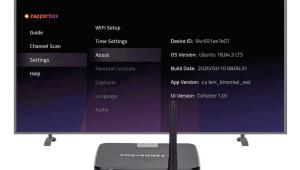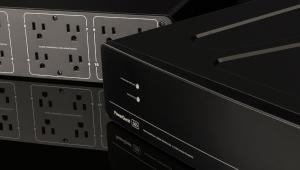Installations: Hawaiian Hideaway
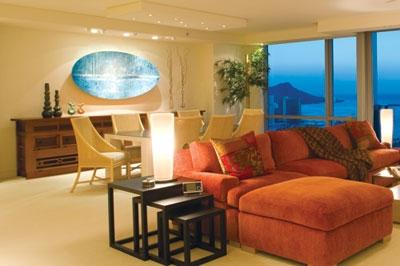
For most people, Hawaii is an earthly paradise, filled with awe-striking natural beauty and blessed with a near-perfect climate. Even noted cynic Mark Twain wrote that in Hawaii, "the good that die experience no change, for they but fall asleep in one heaven and wake up in another." I can only guess he never tried to get a decent DirecTV satellite signal there.
The state's generally poor satellite reception was among the smaller concerns during a penthouse installation in a new oceanfront luxury condominium that boasts sweeping views of both Honolulu and the Pacific. A more considerable challenge was meeting the demanding technical and aesthetic requirements of the homeowners - an affluent, tech-savvy executive and his wife. Up to the challenge was Koa Wagner, president of Blueprint Audio Visual, a Honolulu-based residential-systems design firm.
"The client was great to work with," Wagner says. "He has a strong technical background, really understands interconnectivity, and is enamored with good industrial design. So he really drove the installation. Throughout the project, he let us know what he wanted, and he was very detailed about it. For example, before we started, he gave us diagrams that showed how he wanted everything to interact, and we generally followed his directions. He pushed us to give him the full functionality of everything that's available to him."
In this installation, however, aesthetics were as important as any of the technologies employed. That becomes readily apparent in the home's main living area, an open space that includes a large living room, a dining area, and a kitchen. Although the condo is fairly large at 3,000 square feet, there are only four main rooms - the open living-room/dining/kitchen area, an office, a master bedroom suite, and a guest room - plus three bathrooms.
Blueprint Audio Visual was brought into the project by the homeowner's design firm, Philpotts and Associates. Recalls Wagner: "We worked hand in hand with them for about 9 months to come up with both the physical design and the layout."
One of the main A/V components is also one of the living room's key design elements: a 65-inch Panasonic plasma HDTV mounted between what looks like a matching pair of framed pictures. Wagner says the TV - a Panasonic professional model that was one of the first 1080p plasmas - was chosen for its size, its clean and minimalist appearance, and its excellent video reproduction.
Flanking the TV aren't pictures but a pair of Artcoustic full-range on-wall speakers, sheathed in eye-catching - and swappable - fabric covers. Color-changing LED light bars from Illuminaire are mounted behind the speakers to produce an ambient light effect.
While less noticeable in-wall or ceiling speakers were certainly an option, the owner decided to make the front speakers an integral part of the room's design. "He liked the idea of being able to change the screens whenever he wanted." Wagner notes. The owner currently has two sets of screens with Artcoustic patterns, but he's also having ones made using photographs he supplied.
The Artcoustic speakers are large four-way models, with a 1-inch soft-dome tweeter, a 4-inch midrange, an 8-inch woofer, and a 10-inch passive subwoofer driven by a separate rack-mounted Artcoustic amp. A 120-watt-per-channel Sony receiver powers the other drivers. "This gives the owner a sub without having to place one in the room," Wagner says. To maintain the symmetry of the installation, the left and right front speakers are used to create a phantom center channel.
For the surrounds, Wagner chose "invisible" models from Stealth Acoustics that are installed like a drywall patch. The surface of the speaker is actually an active diaphragm that comes pre-primed. Once the speakers are installed, you simply paint over them. The owner feels that the Stealth speakers work very well, and they don't detract from the room's other focal point: an eye-catching, wall-mounted metallic orb that appears to be almost holographic.
The owner's painstaking attention to detail can be seen in construction of the TV wall and the media console beneath the plasma. "It might be hard to tell in the photos," Wagner says, "but the speakers, plasma TV, and media cabinet are all sitting in a 7.5-inch reveal in the wall." A carefully measured channel was cut around each object. Originally, the wall was just standard sheetrock, but that was ripped out and replaced with QuietRock, an acoustically insulated drywall that keeps sound from being transferred into the adjacent bedroom. Prior to the QuietRock's installation, the wall was faced with 3/4-inch marine-grade plywood, which provides additional acoustic insulation and the extra structural support needed to hold the cabinet. After the wall was refinished, a birch-ply baffle - the structure around the TV and speakers - was built "to provide the straightness and precision we needed," Wagner explains.
"This was a very deliberate installation," he continues. "It wasn't just hanging a TV and speakers on the wall. I mean, there's a perfect 3-inch gap running around the perimeter of both the plasma and the speakers, and everything is perfectly symmetrical. We built the wall twice to make sure everything was right - and the owner had his tape measure out to check it." The owner also has a boxed, exact duplicate of the TV "so if this one fails, he can have us put in a new one and maintain that perfect fit."




