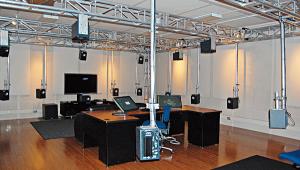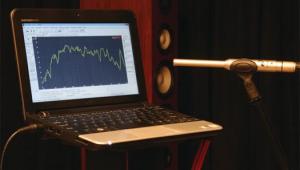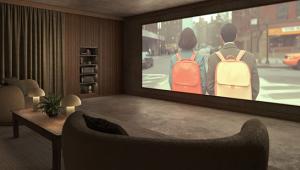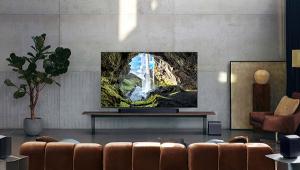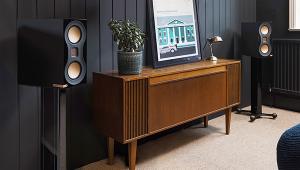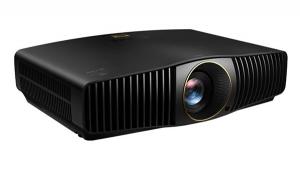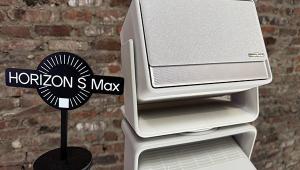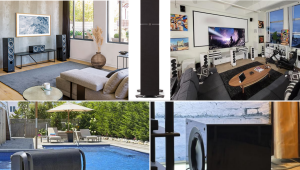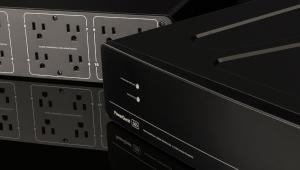Installations: The House That Jim Built Page 2
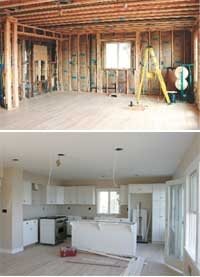 |
| Looking from the living room into the kitchen area before drywall and cabinet installation (top) and after (above). Cables for the rear surround speakers hang from the ceiling. |
Fortunately, the upstairs bedroom will be easier to outfit. Since we'll be moving our son, Tyler, from his nursery to our old bedroom, which is adjacent to the new master bedroom, we decided to forego an elaborate A/V system as we'll likely be keeping the volume low or listening via wireless headphones. We do know that we'll need a TV with a fairly large screen, since it probably will be placed on or against a wall that's a fair distance - about 20 feet - from the bed.
One thing I've learned from writing about other people's installations is the importance of wiring the house before the sheetrock is installed. To save money, I initially planned to pull the RG6 coaxial and Cat5e cables myself, but my electrician convinced me he could do the job at minimal cost, since he already had to drill holes through the studs and joists. Happy to have one less project on my plate, I agreed - and soon made my first big mistake.
About the same time the electricians were finishing the wiring, I visited a nearby house where an expensive home theater and custom whole-house audio system were being installed. While I was there, I mentioned to Barry Weiner - owner of Hudson Valley Home Media, the Sparkill, New York custom-installation firm handling the project - that I was in the midst of my own more modest installation. After discovering that we lived just a few blocks apart, Weiner agreed to stop by to see how my project was going.
After a quick survey, Weiner said, "If this were my house, I'd rip out all the low-voltage wires and start over." While I'd been nervous about how close some of the A/V cables were to the higher-voltage electric lines, I'd assumed the electricians knew what they were doing. Now I was a bit more concerned, particularly since the walls were scheduled to be sheetrocked in just two days.
"Like many projects where the electricians do all the wiring, there were two immediate issues," Weiner explains. "The low-voltage wires were strung too close to the high-voltage lines, and there weren't enough runs. Of particular concern were long parallel runs where the electrical and A/V wires were strung just a few inches apart for almost the entire length of a joist, which could generate noise and interference on the network and cause 60-cycle hum bars to appear on the TVs."





