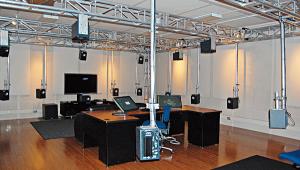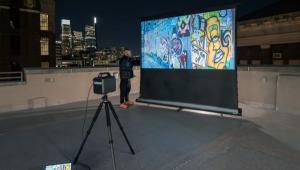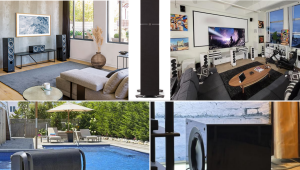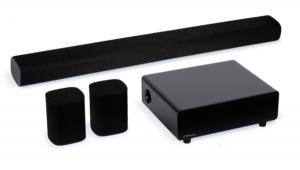Ask Theo: Two Jobs Well Done

In terms of means and level of accomplishment, the two theaters featured this month couldn't be more different. One is the work of a professional custom installer for an apparently well-off client, and it actually involved the services of an architect. The other is the labor of love of a young couple with an absurdly limited budget who built the theater of their dreams with their own hands. For different reasons, each theater is a success story.
The Touch of a Seasoned Professional
My company typically not only designs and provides the electronic systems for the home theaters we install, but often must also provide some level of room design. After reading your column recently, I thought that you might like to critique a project we just completed. The clients are marvelous folks who wanted to create a very special theater in a home that was undergoing a large renovation. Their architect decided to design the space himself, but it became apparent that he lacked experience in several key areas, and I was called upon to help out with the design. I'm hoping you might look at what we did and let us know what you think. Please be as critical as you can, as I would greatly appreciate knowing your opinion. TOM WELLS / Integrated Media Systems / Baltimore, MD
You probably think I'll agree with you that the architect did a bad job designing the theater. I don't. This is probably the best-looking room I've had in this column so far. I'm guessing that you were probably unhappy with the technical aspects of the room design. Maybe the architect didn't isolate the room adequately from the rest of the house, or maybe he didn't spec the right acoustical wall treatments. There's no way for me to guess by just looking at the photos you submitted.
I did notice, though, that there are double steps for each platform. This is always the right thing to do to ensure the proper sightlines. Most rooms are less than 9 feet high, and if you want a large screen, there's no way to see past people's heads unless you build two steps per platform. Another good thing is that each riser is illuminated by a step light. A lot of people fail to do this, only to regret it later. Access to the exit door must be safe in a darkened environment, and it's hard to add step lights after the theater is finished and carpeted.
But the one thing the photos do reveal is a room with a very elegant design. For starters, it has an interesting shape: an oval rather than a rectangle. Most home theaters are rectangles, and that's okay; but an oval, when space allows it, is softer and more dynamic. The walls' slightly curved lines draw your eyes to the room's focal point: the screen area.
I also like the theater's soft color palette. In "My Biggest Mistakes" (page 54), I talk about the danger of using too many colors, especially loud ones. Your clients' room is the sophisticated opposite of that. The tone-on-tone oval panels on the walls are soft and warm, and they subtly echo the room's shape. The overlapping oval coves on the ceiling accomplish the same effect.
The room looks great as is, but if I'd designed it, I would have selected darker wall upholstery. Most people - and obviously your clients - like lighter colors, but darker walls make a room "disappear" after the lights go off and the movie begins. I also would have recommended a darker carpet. Because theater seats need to be large to be comfortable, their size often wreaks havoc with the scale of a room that's not too large. Using a darker carpet is a reliable trick to make the seats blend in more. And the chandelier might have worked better with the wall sconces and the room in general if its style was a bit simpler and cleaner. But these are nitpicks; everybody involved in this project deserves credit for a job well done.
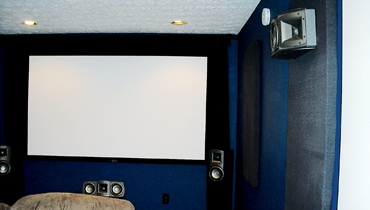
The Passion of Motivated Amateurs
My husband's dream since we bought our house was to have a dedicated home theater. We're a young couple just starting out, and we thought we would have to wait until we could afford to build our own house, which will be in the distant future. Eventually, and despite my reservations, he convinced me we could turn our 10 x 12-foot spare bedroom into a theater. It was a complete DIYer, and space was definitely limited, so we took some of your advice and resisted going overboard with décor, movie posters, and so on, and painted the room a dark color with flat paint. My husband is an electrician, so he put in recessed lighting, pulled the speaker wire, and put a receptacle in the ceiling for the projector. Despite his lack of carpentry experience, he was able to build a small proscenium. I sewed the curtains and installed some acoustical panels we found online. The total cost, including the room makeover, the furniture, and the A/V equipment, fell under $10,000. My husband is an avid reader of your column and respects your work. We would appreciate your opinion, along with any critiques and advice you have about our theater. HEATHER AND COREY AMERSON / Jasper, AL
Your letter brought back sweet memories of my own first theater more than 20 years ago. I had no money to hire professional help so, like you and your husband, I did everything myself. I straightened the crooked walls of the room, painted them a very dark blue, learned how to re-upholster eight theater-style seats I had found in a flea market (for a buck apiece!), bought a three-beam projector from a liquidator of used airplane projectors, stretched a screen on the wall, rested the speakers underneath it, and presto: I had a theater that was a dream come true and cost very little to put together. You know what? That old theater, in that then edgy neighborhood of Brooklyn, probably gave me and my friends more joy than anything else since. I was as proud of it as you and your husband should be of what you've accomplished. Yes, your theater doesn't have any of the bells and whistles that professionally designed theaters have. But the main thing is that you didn't try to impress anybody with cheesy embellishments just to make it look more theater-like. You kept the room simple and honest, and that's the smartest thing you and your husband could have done. Less is more.
Since you asked, one thing I would change is the color of the ceiling. The photo shows a light-gray surface. A darker gray will not only make the ceiling blend better with the walls but help keep it from being too reflective when a movie is on. I also recommend that you treat the wall under the screen with a black rather than blue fabric. This way the speakers will be less noticeable against it.
- Log in or register to post comments





