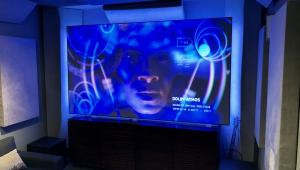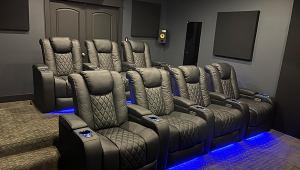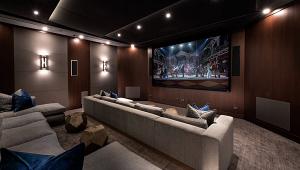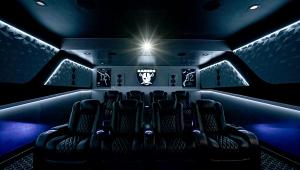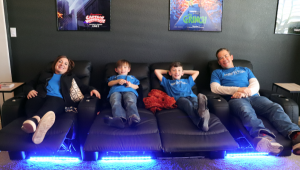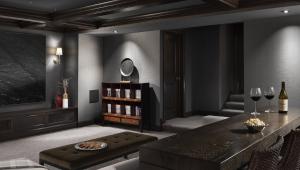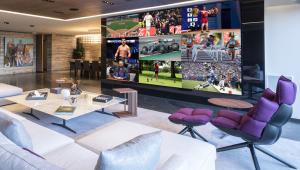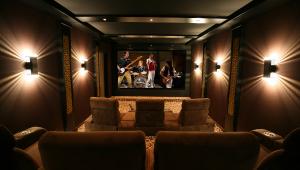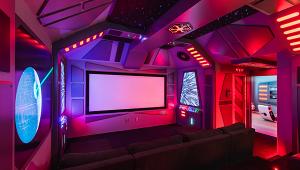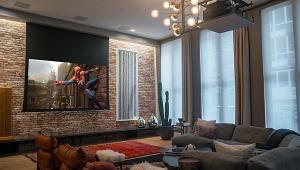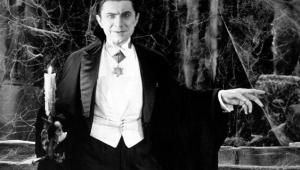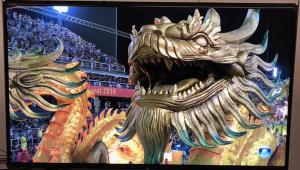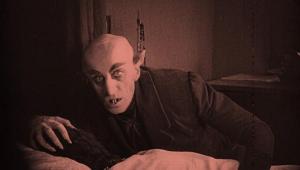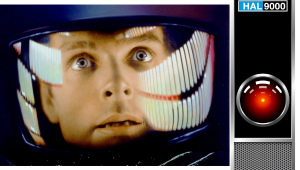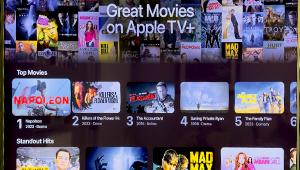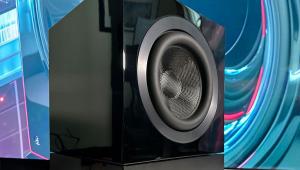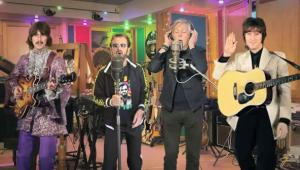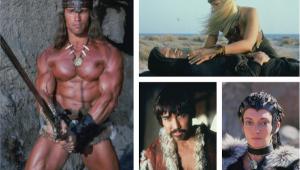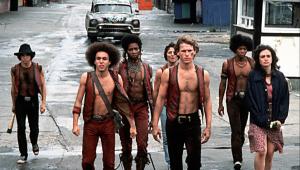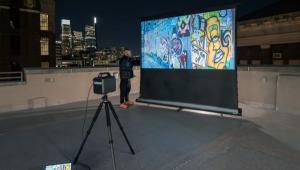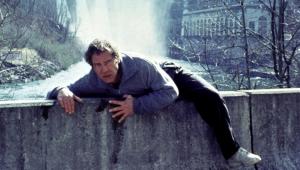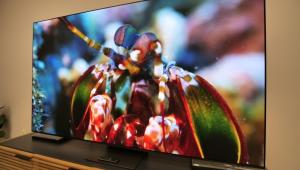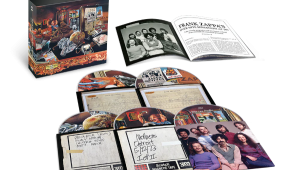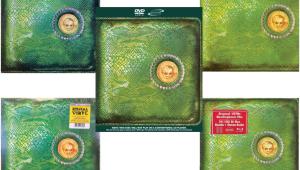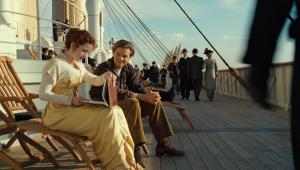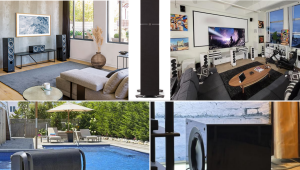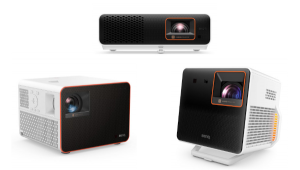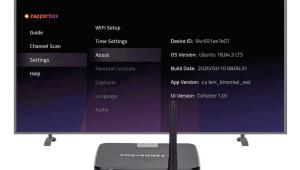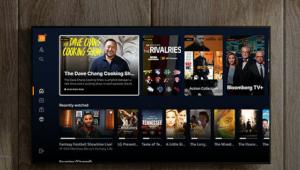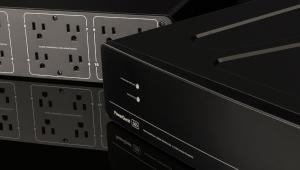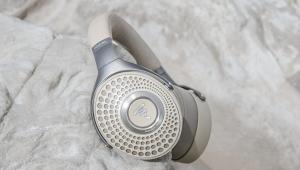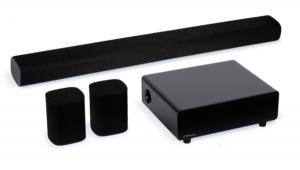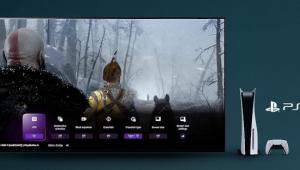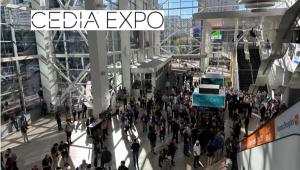The Saga of Le Cinema Nouveau

My idea was to make the theater entrance on a “street” with the theater being just one of the street’s businesses. As you enter the street, (rue de theatre), the theater is on the left, the Felicita Restaurant is on the right, and the street appears to go on forever. After dismissing painting the murals, I decided vinyl murals were the way to go. Everyone who has visited the “Rue de Theatre” has been impressed with the visual experience.

Of course, every theater must have a marquee. The red illuminated geometric boxes under the marquee create a red glow that blends with the streets murals. Since the street scene is a night scene, the theater’s name is illuminated white on black in order to cut down the amount of light cast onto the street. Also, just outside the marquee, two backlit movie posters add interest to the outside theater wall.
I had decided a long ago that I wanted a curved 2.35:1 ratio screen that would be wall to wall. The screen I selected was a Stewart CineCurve. While selecting a screen was relatively easy, finding a projector was not. Specifically, that meant filling a nearly 13-1/2 foot, 2:35:1 screen with a throw distance of slightly over 21 feet. This distance had virtually no wiggle room since the projector is set in a projection booth. Needless to say, a bright, sharp, picture with good contrast was paramount. To further complicate matters, I did not have an unlimited budget so that narrowed my search. As it ended up, I purchased the Optoma 8200 with the Panamorph anamorphic lens kit. I was extremely pleased with the picture almost from the time I turned it on. The remainder of the electronics include: a receiver and Blu-ray player from Pioneer Elite, a line conditioner from Panamax, an HD cable box, and a Yamaha CD changer. The seating was from Robinson and Robinson. The lighting is controlled by a Lutron Spacer System, and soon, I hope to automate the electronics with a yet to be determined controller.

The speakers for the seven-channel system are from Canton and Triad. The sides, center, and one sub are all free standing and are completely enclosed. A wood framework, covered with grill cloth comes out from the wall enclosing all speakers around the screen. This creates a smooth, clean unbroken look.
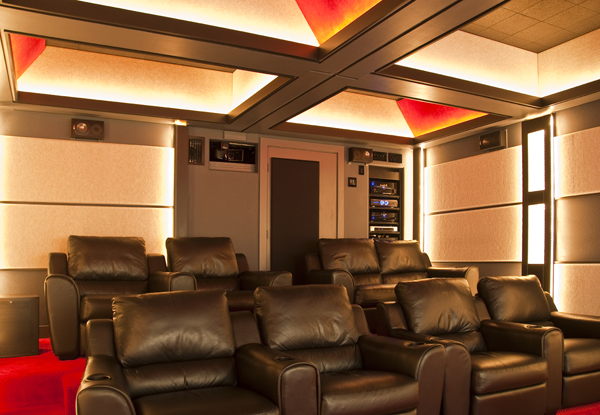
From design to completion, this project was nearly two years in the making, and about three times longer than my original estimate. It was also part of my “bucket list” so the time spent designing and doing 99% of the actual work was a labor of love, but a labor that my back (and my wife) ask me not to do again!
- Log in or register to post comments
