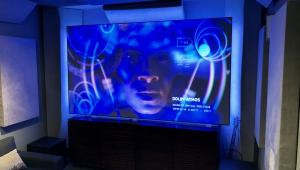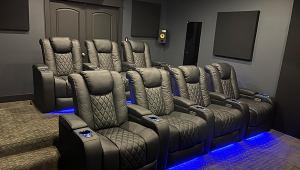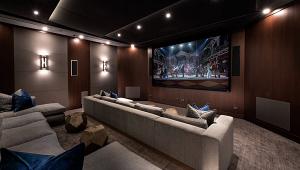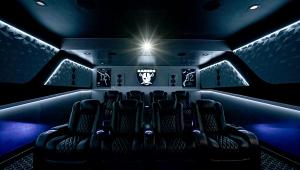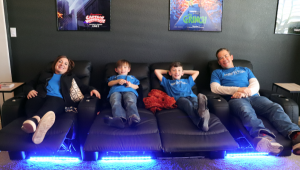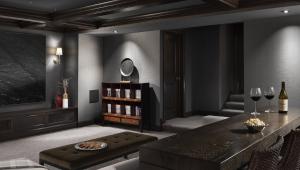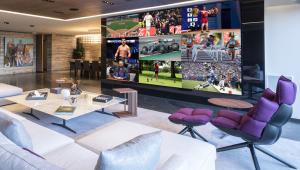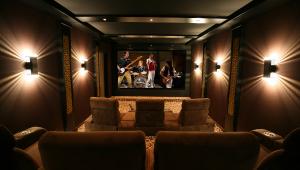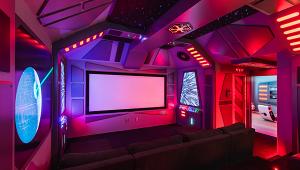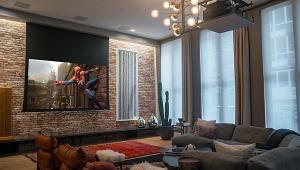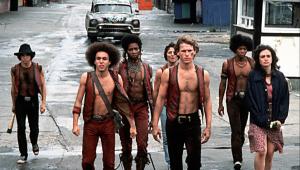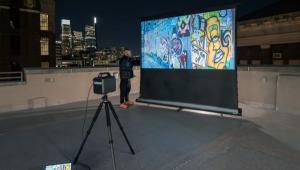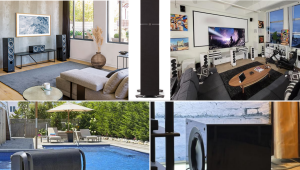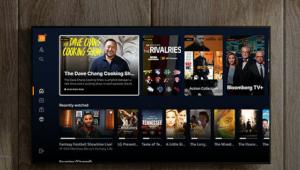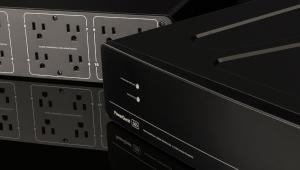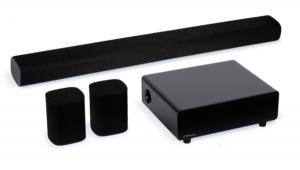DIY Reader Home Theater: Once Was Not Enough

As is the case for many others, the motivation for our theater was our previous theater, which was barely 12 feet by 14 feet with a ceiling less than 8 feet high. While constricted by the physical dimensions of the space, this theater was enough to get me hooked on the idea of owning a home theater and brought to light the many possible shortcomings and pitfalls of building one.
In my first theater, the single biggest issue was vertical sound transmission. In the horizontal dimension, it's not so hard to give up a foot or two of floor space in exchange for adequate soundproofing. Vertically, however, it's a luxury to get an extra foot or two of ceiling height, especially in the basement of a moderate-sized residence. HVAC ductwork also contributed to the problem. The TV above the theater was audible in the theater, as were footsteps from the floor above. Conversely, program material from the theater often escaped upward.
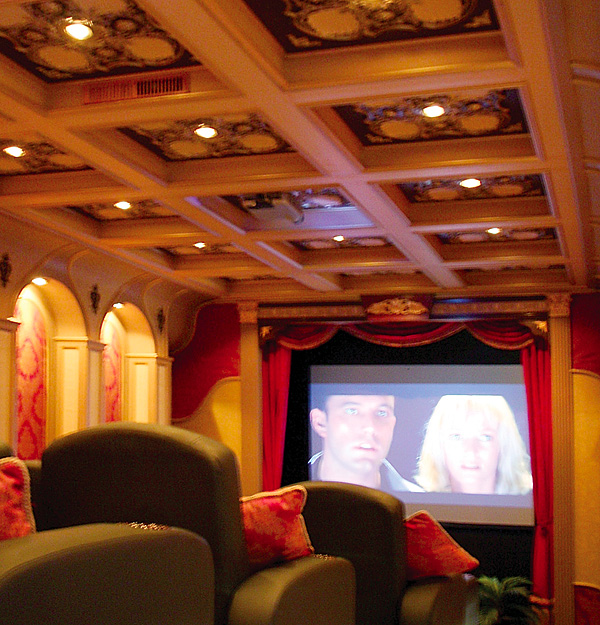
The other insurmountable challenge was the clear-span space available, which restricted the horizontal dimensions of the room. This limited the viewing distance and thereby the screen size and consequently the overall theater experience. While there are certainly a number of approaches to overcoming these problems, the ideal solution to them all began with building a bigger space.
In the winter of 1998, we selected a new home plan based in part on the potential for constructing a home theater of adequate proportions to avoid the problems of our past home. We settled on a stock plan from Frank Betz Associates called Castlegate. The footprint is 2,850 square feet, and, within the lower level of that space, we were able to identify a clear span of 16 by 63 feet in which to build our theater, lobby, snack bar, and backstage area.

Construction began in the spring of 1999. Due to the cost of pouring concrete walls bigger than 8 feet tall, we compromised and poured 12-foot walls only for the main section of the theater. This was done by digging out a 35-by-16-foot pit in the middle of the house that was 4 feet deeper than the rest of the slab. During construction, rumors for the purpose of this space were extraordinary and quite varied. They ran the gamut from indoor swimming pool, to racquetball court, to elevator shaft and even bowling alley. When we explained that the purpose was for a theater, most of our neighbors were confused and somewhat disappointed. Some would even try to persuade us to change our plans and go with the indoor pool. By the way, if you ever choose to build a sunken theater such as this, a sump pump is a great idea, or someday you may find that you have unintentionally built an indoor pool where the theater used to be.
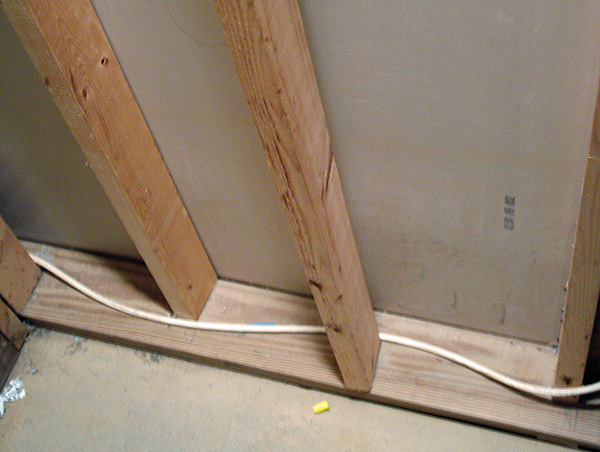
We didn't budget the theater into the initial construction of the home. We took the minimal steps to wall off the area and moved on. The house was built, and we moved in 10 months after we broke ground. It would be five more years before the theater was finished. Some years, we made very little progress, while, other years, we poured thousands of hours and dollars into the project.
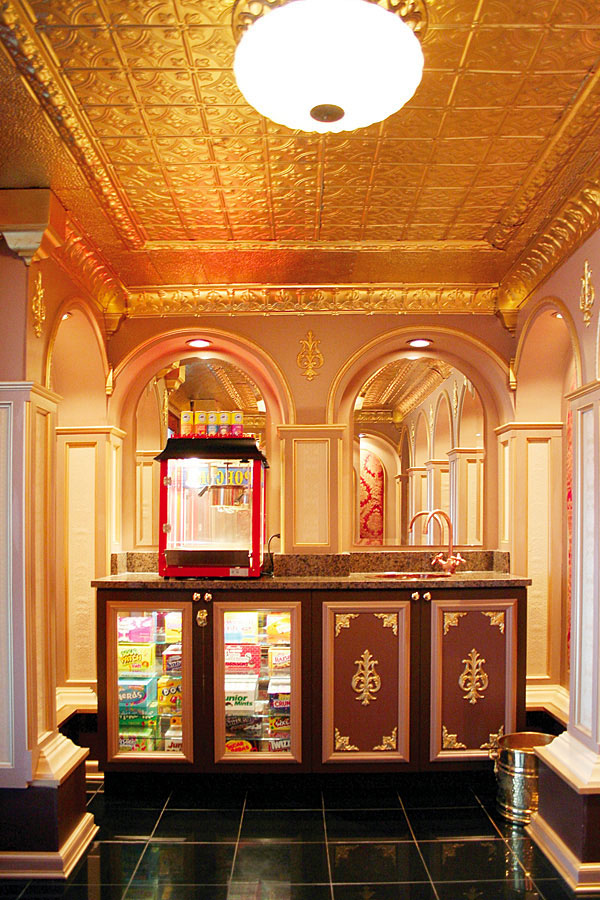
The acoustic isolation of this theater was one of the original design goals. We used staggered-stud wall construction, a 2-foot-thick double ceiling, sprayed-on cellulose insulation, and Sonoboard sheeting. We were very careful not to run any ductwork through the ceiling except for one 8-foot flex, which works well for sound, but we should have put in a return and a dedicated A/C unit. We may have to revisit this issue at some point in the future. As with anything else, it would have been much cheaper and easier to do it correctly in the proper sequence of construction.
My son, Johnny, learned a lot along the way. From the framing at age 7 to when he was 12, he built more of the theater than anyone else except myself. My two oldest daughters, Samantha and Audrey, hand painted the ceiling medallions in four colors with painstaking detail. My wife Pam painted, cleaned, and just generally helped out in all sorts of ways. My friend Todd has a metalworking business and built the marquee, along with pitching in during several phases of the construction. Todd and I also acted as general contractors for the initial construction of the house. Our friends Kathy and Wendy helped with window treatments, custom throw pillows, and recovering the lobby chairs. Tanja Wick, a professional interior designer, helped with the fabric and paint selection. We had professional contractors lay the granite and do the plaster work on the arches. We did just about everything else ourselves.

I picked up AMX's NetLinx language and programmed the control system, along with doing the framing, trim, electric, insulation, and of course the A/V work (which I love). Most of the gear came bit by bit from eBay at deep discounts.
Our teenage daughters and their friends most often use the theater for watching romantic comedies or horror films with the boys. Johnny and his buddies have declared it the ultimate Xbox arena. The theater is the first room to fill up when the game starts for the annual Super Bowl party, and it serves well as an auditorium for presentations, with its small stage, wing walls, and integrated backstage area.
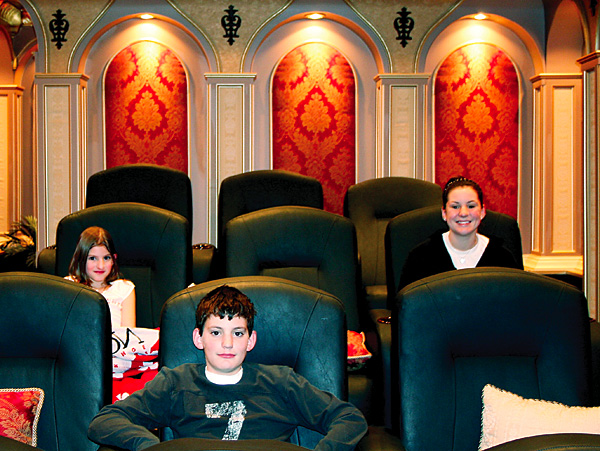
We're extremely pleased with the result, even though it took a long time to accomplish. In our case, it was more effective to take on the theater after the main construction was complete. The level of detail and consequently the pace of the work is simply incompatible with typical residential construction methods. While the journey was a long one, we learned a lot from it, and taking our time with it let us really focus on the details and spread out the cost.
Total Budget: $78,850
- Log in or register to post comments
