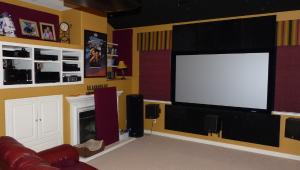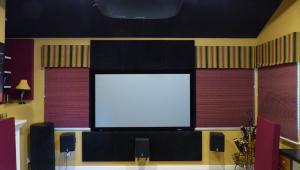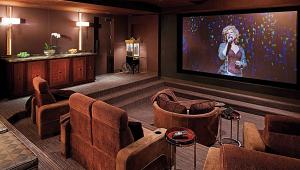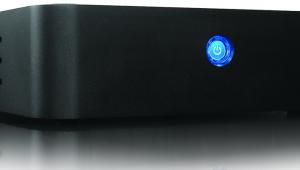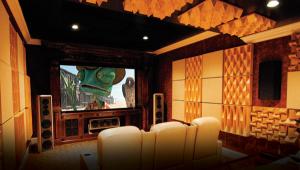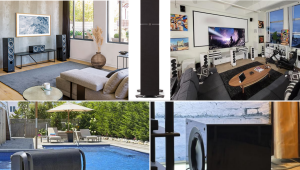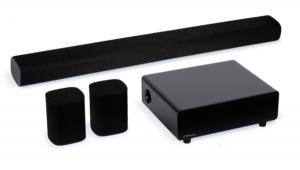Design the Ultimate Home Theater- On a Budget
How many people have purchased high-performance sports cars only to drive them in bumper-to-bumper traffic? Sure, they might attract attention, but they certainly aren't taking advantage of the car's performance benefits. The world of home theater isn't all that different. Your listening environment can noticeably affect your system's performance, for better or for worse. Changing that environment may cost nothing, or it may cost hundreds or even thousands of dollars. Then again, we review plenty of subwoofers and amplifiers that cost thousands of dollars. Perhaps spending a little on room acoustics may not be such a bad idea.
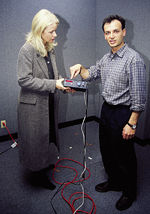 Given how crowded our evaluation room has gotten recently, we decided to add a second one and figured that it would be a good time to test some of the theories we regularly endorse. While you might think that Home Theater has an endless budget for such things, our Accounts Payable department believes otherwise. (They make us use the blank side of press releases as fax paper.) So, with a few tips from a former Arthur Anderson accountant, studio manager Geoffrey Morrison and I (with bits of help from just about everyone else on staff) set out to add a second listening room on a shoestring budget.
Given how crowded our evaluation room has gotten recently, we decided to add a second one and figured that it would be a good time to test some of the theories we regularly endorse. While you might think that Home Theater has an endless budget for such things, our Accounts Payable department believes otherwise. (They make us use the blank side of press releases as fax paper.) So, with a few tips from a former Arthur Anderson accountant, studio manager Geoffrey Morrison and I (with bits of help from just about everyone else on staff) set out to add a second listening room on a shoestring budget.
To make sure we covered all of the bases, we made ludicrous promises to three home theater design experts in exchange for their advice. First up was Norman Varney, who recently left the design arm of Owens Corning's room acoustics division and now consults with dealers and consumers directly through his company, A/V Room Service. Anthony Grimani did some time at Dolby Labs, became more famous as the director of technology and licensing for THX Limited, and then started his own design consulting company, Performance Media. His name has appeared in publications like Audio Video Interiors and Residential Systems. Russ Herschelmann has been manning his own operation (Herschelmann Designs International—clever name, eh?) for 23 years, but you may recognize him from his numerous magazine columns (Home Theater Architect in Stereophile Guide to Home Theater and Ask the Home Theater Guy in Audio Video Interiors) and articles, including contributions to Home Theater (August '99). While we only spent a day with these experts discussing various design, construction, and tuning concepts, they offered us plenty of help by phone and e-mail as we went along.
 Home theater design breaks down into four major components: room design, construction, acoustic treatment, and system setup. As we talk about the various aspects of system setup nearly every month, I'll concentrate on the first three components in two separate articles. This month, I'm going to focus on room design. Next month, I'll discuss construction and acoustic treatment. Of course, each of these components is inherently linked with the others, so they should be considered as a whole. Our trio of home theater designers agreed that we should start the design process by addressing room dimensions, although they admit that seating and rooms are interrelated. This advice applies to existing rooms, as well. Your room dimensions determine how sound reacts, particularly at low frequencies. This, in turn, determines the optimal placement of seating and speakers.
Home theater design breaks down into four major components: room design, construction, acoustic treatment, and system setup. As we talk about the various aspects of system setup nearly every month, I'll concentrate on the first three components in two separate articles. This month, I'm going to focus on room design. Next month, I'll discuss construction and acoustic treatment. Of course, each of these components is inherently linked with the others, so they should be considered as a whole. Our trio of home theater designers agreed that we should start the design process by addressing room dimensions, although they admit that seating and rooms are interrelated. This advice applies to existing rooms, as well. Your room dimensions determine how sound reacts, particularly at low frequencies. This, in turn, determines the optimal placement of seating and speakers.
Sound frequencies are like ripples on the surface of water, except that the ripples move in three dimensions. One complete ripple—from peak to trough to peak—is equivalent to a sound wavelength at a specific frequency. The longer the distance between ripple peaks, the lower the frequency. At some frequency, half of a wavelength (from peak to trough) will neatly fit into each of the room's dimensions: length, width, and height. These are called the room modes. When sound pressurizes the room at that frequency, the mode will create peaks and nulls of increased and decreased amplitude (or sound pressure) along that axis. Not only that, but multiples of this wavelength will fit into the same room axis and therefore affect multiple frequencies (harmonics) of the fundamental or resonant frequency.
 Wavelengths that fit between two opposing surfaces are called axial modes (aka standing waves—see figure 1). Resonances that form between four or six surfaces are referred to as tangential or oblique modes, respectively (see figures 2 and 3). Axial modes are much more audible and have the most significant impact on room acoustics, so I'm going to concentrate on them. If your room is a perfect rectangle (no L-shapes, archways, or vaulted ceilings), you can easily calculate the resonant frequencies. With this information, you can change the room's dimensions and/or use what you know about the peak and trough locations to optimally place your speakers and listeners to get the best sound (see Tip #3).
Wavelengths that fit between two opposing surfaces are called axial modes (aka standing waves—see figure 1). Resonances that form between four or six surfaces are referred to as tangential or oblique modes, respectively (see figures 2 and 3). Axial modes are much more audible and have the most significant impact on room acoustics, so I'm going to concentrate on them. If your room is a perfect rectangle (no L-shapes, archways, or vaulted ceilings), you can easily calculate the resonant frequencies. With this information, you can change the room's dimensions and/or use what you know about the peak and trough locations to optimally place your speakers and listeners to get the best sound (see Tip #3).
While there are no perfect room dimensions, the resonant frequencies will spread out throughout the lower frequency range (below about 150 hertz) if the room's length, width, and height are varied. Above that frequency, other acoustic characteristics dominate, and you can use acoustic treatment. A room with equal dimensions (20 feet long by 20 feet wide) or dimensions that are evenly divisible by each other (10 feet high by 20 feet long) won't evenly distribute the resonant frequencies and will almost certainly have problems in a number of seating positions (see Tip #2). In this case, one dimension's resonances will coincide with the others', creating significant peaks and dips in the sound system's response. This will make some sounds louder and more forward, while other sounds will seem quieter and more distant. On the other hand, a room that's 10 feet by 14 feet by 19 feet will better distribute room resonances and will likely sound good from a wider area of potential listening positions.
B efore the existence of computers, acousticians generated lists of room-dimension ratios that helped expedite the design process. These ratios, however, often don't work. Current designers prefer to use computers to calculate and evaluate the resonant frequencies from the actual room dimensions.
efore the existence of computers, acousticians generated lists of room-dimension ratios that helped expedite the design process. These ratios, however, often don't work. Current designers prefer to use computers to calculate and evaluate the resonant frequencies from the actual room dimensions.
In our case, our triumvirate of acoustic experts came to the conclusion that adding a gypsum drywall ceiling to our existing stockroom (which previously had a drop tile ceiling) would create a room with very favorable dimensions—18 feet long, 14 feet wide, and 8 feet high—which would give us a good distribution of axial modes throughout the lower frequencies. Next month, I'll talk about the various techniques we used to build and treat this room.
- Log in or register to post comments

